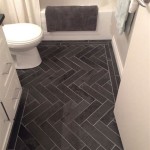What Is The Size Of A Standard Bathroom?
When planning a bathroom remodel, one of the first things you need to do is determine the size of the space you have to work with. The size of a standard bathroom can vary depending on the age of the home, the style of the home, and the region of the country in which you live. However, there are some general guidelines that can help you get started.
In general, a standard bathroom in the United States will be between 5 feet by 8 feet and 6 feet by 9 feet. This size is large enough to accommodate a toilet, a sink, and a bathtub or shower. If you have a larger bathroom, you may be able to add additional features, such as a double sink, a separate shower and tub, or a linen closet.
If you are unsure of the size of your bathroom, you can measure it yourself. To do this, you will need a tape measure and a pencil. Start by measuring the length of the room from one wall to the other. Then, measure the width of the room from one wall to the other. Finally, multiply the length by the width to get the square footage of the room.
Once you know the size of your bathroom, you can start planning your remodel. If you are working with a small bathroom, you will need to be creative with your design. You may want to consider using space-saving fixtures, such as a pedestal sink or a corner shower. You can also use mirrors to make the room look larger.
If you have a larger bathroom, you will have more options for your design. You can choose to install a double sink, a separate shower and tub, or a linen closet. You can also use more decorative fixtures and finishes to create a more luxurious look.
No matter what size your bathroom is, there are many ways to create a beautiful and functional space. By following these tips, you can get started on planning your dream bathroom today.
Additional Tips for Determining the Size of a Standard Bathroom
In addition to the general guidelines above, there are a few other factors that can affect the size of a standard bathroom.
- The age of the home: Older homes tend to have smaller bathrooms than newer homes. This is because bathrooms were not as important in the past as they are today. In the early 1900s, many homes did not even have indoor plumbing. As a result, bathrooms were often small and cramped.
- The style of the home: The style of the home can also affect the size of the bathroom. For example, Victorian homes often have large, luxurious bathrooms. This is because the Victorians placed a great deal of importance on personal hygiene. On the other hand, Colonial homes tend to have smaller, more modest bathrooms. This is because the Colonists were more concerned with function than with luxury.
- The region of the country: The region of the country in which you live can also affect the size of the bathroom. For example, homes in the Northeast tend to have smaller bathrooms than homes in the South. This is because the Northeast is more densely populated than the South. As a result, homes in the Northeast are often built on smaller lots.
If you are unsure of the size of a standard bathroom in your area, you can always consult with a local contractor. A contractor can help you determine the average size of a bathroom in your area and can also provide you with advice on how to design a bathroom that meets your needs.

What Is The Average Bathroom Size For Standard And Master

Standard Bathroom Dimensions

Bathroom Dimensions Design Interior Guidelines Layak Architect

Standard Bathroom Size For Efficiency And Comfort

Top 35 Useful Standard Dimensions

Standard Attached Bathroom Size 7 4 Civillane

Bathrooms And Layouts Residential Bathroom Design

Standard Size Of Bathroom In Building Wash Room

Guide Bathroom Standard Size For Rtf

Pin Page
See Also







