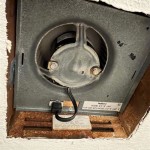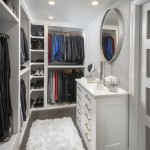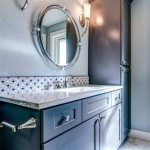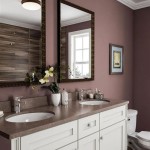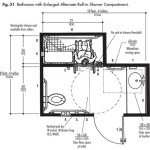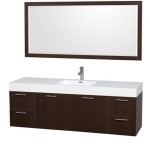Washer Dryer In Bathroom Layout
Incorporating a washer and dryer into your bathroom layout can be a space-saving solution, especially in compact homes or apartments. Here's an informative guide to help you plan and optimize your washer dryer bathroom layout:
1. Space Considerations: Determine if your bathroom has sufficient space to accommodate a washer and dryer without compromising functionality. Consider the size of the appliances, the space required for doors to open, and the need for additional storage or amenities.
2. Location: Choose a suitable location that allows for easy access to plumbing and electrical connections. Avoid placing the appliances near moisture-prone areas like the shower or bathtub to minimize damage.
3. Ventilation: Ensure adequate ventilation to prevent moisture buildup and potential mold growth. Install an exhaust fan or a window that can be opened to circulate air.
4. Plumbing and Electrical: Verify the availability of hot and cold water supply lines, as well as a drain pipe for wastewater. Consult a licensed plumber to ensure proper installation and compliance with local building codes.
5. Washer Dryer Units: Choose washer and dryer units that are compatible with your space and needs. Consider the capacity, dimensions, energy efficiency, and features such as stackability or front-loading options.
6. Stacking vs. Side-by-Side: Stacking the washer and dryer saves floor space, but it can require additional height clearance. Side-by-side placement offers easier access but requires more floor area.
7. Storage and Organization: Incorporate storage cabinets or shelves above or around the washer and dryer to store detergents, fabric softeners, or other laundry essentials.
8. Design and Aesthetics: Choose appliances that complement the bathroom's overall design and color scheme. Conceal the appliances behind cabinet doors or use decorative panels to maintain a cohesive look.
9. Safety Precautions: Ensure that the washer and dryer are properly grounded and have surge protectors to prevent electrical hazards. Place non-slip mats underneath the appliances to prevent slipping.
10. Maintenance and Access: Allow for sufficient space around the appliances for maintenance and repairs. Ensure that access panels or filter compartments are easily reachable for routine cleaning.
By carefully planning and implementing these considerations, you can create a functional and aesthetically pleasing washer dryer bathroom layout that meets your specific needs and space limitations.

Rectangular Bathroom Layout With Washer And Dryer

Bathroom Remodel Part 2 House And Hammer

Rectangular Bathroom Layout With Washer And Dryer

Small Compact Bathroom With Washer And Dryer

Bathroom And Laundry Room Combo Layouts Types Examples Considerations Cedreo
Designing A Bathroom Particularly When Working With Existing Spaces On Remodeling Job Is Often Matter Of Making The Most From As Little Room Possible Jlc

Full Rectangular Bathroom With Washer And Dryer

Bathroom Washer Dryer Design Ideas

Bathroom Remodel Part 2 House And Hammer

Bathroom And Laundry Room Combo Layouts Types Examples Considerations Cedreo
