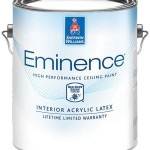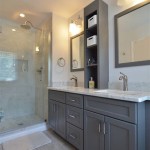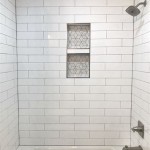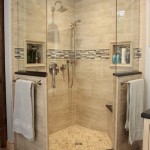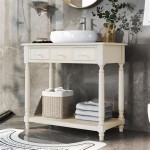Walk-In Shower Master Bathrooms: A Comprehensive Guide
Walk-in showers have become increasingly popular in master bathrooms, offering a luxurious and accessible bathing experience. They provide a spacious, open area for showering, eliminating the need to step over a high threshold or squeeze into a cramped stall. In this comprehensive guide, we will explore the various elements and design considerations of walk-in shower master bathrooms to help you create the perfect bathing sanctuary.
Benefits of Walk-In Showers
Walk-in showers offer numerous advantages over traditional showers:
- Accessibility: They are ideal for individuals with mobility issues or disabilities, providing an easy and safe way to bathe.
- Spaciousness: The absence of a shower curtain or door creates a feeling of openness and makes the bathroom feel more spacious.
- Customization: Walk-in showers can be designed to suit any style and preference, with various tile options, fixtures, and accessories.
- Easy Cleaning: The open design allows for easy access to all surfaces, making cleaning a breeze.
Design Considerations
When designing a walk-in shower master bathroom, there are several key factors to consider:
1. Size and Shape
Determine the appropriate size and shape of the shower based on the space available and your desired functionality. Consider a larger shower for a more luxurious experience or a smaller one for a more efficient use of space.
2. Flooring
Choose non-slip flooring materials, such as ceramic tile or natural stone, to ensure safety and prevent falls. Consider using heated flooring for added comfort.
3. Showerhead and Fixtures
Select a showerhead that provides the desired water pressure and coverage. Consider installing additional body sprays or rainheads for a spa-like experience. High-quality fixtures in a brushed nickel or matte black finish can enhance the overall look.
4. Glass Enclosure
A glass enclosure helps contain water and prevents bathroom flooding. Choose a clear or frosted glass panel for privacy, and consider a frameless design for a modern aesthetic.
5. Lighting
Proper lighting is crucial for creating a safe and enjoyable bathing experience. Install a combination of ambient and task lighting, such as recessed ceiling lights and a vanity mirror light.
6. Storage
Incorporate built-in shelves or niches to store essential bathroom items within easy reach. Consider using floating shelves or baskets to save floor space.
Designing for Accessibility
For individuals with mobility issues, it is important to design a walk-in shower that is accessible and safe:
- Zero-Threshold Entry: Create a level entry to the shower without any raised thresholds to facilitate wheelchair access.
- Grab Bars: Install grab bars within easy reach for support and balance.
- Foldable Seat: A wall-mounted foldable seat provides a place to sit and rest during showering.
- Handheld Showerhead: A handheld showerhead offers greater flexibility and control for those with limited mobility.
Style and Customization
Walk-in showers can be customized to complement any bathroom style:
- Traditional: Use classic subway tile or marble and incorporate traditional fixtures for a timeless look.
- Modern: Opt for geometric tile patterns, sleek fixtures, and a glass enclosure for a contemporary aesthetic.
- Spa-Inspired: Create a spa-like retreat with large showerheads, natural stone, and ambient lighting.
- Industrial: Use exposed pipes, concrete tiles, and black fixtures for an industrial-chic look.
By carefully considering these design elements and customization options, you can create a walk-in shower master bathroom that is not only functional and accessible but also reflects your personal style and provides a luxurious and rejuvenating bathing experience.

Luxurious Walk In Showers Shower Ideas

Sophisticated Master Bath With A Seamless Glass Walk In Shower Groysman Construction Remodeling

63 Luxury Walk In Showers Design Ideas

Modern Master Bathroom Ideas To Fuel Your Design Imagination

Luxurious Walk In Showers Shower Ideas

Master Bathroom Walk Through Shower Transitional Little Rock By Hines Homes Llc Houzz Ie

Master Bath Floor Plan With Walk Through Shower Google Search Bathroom And

Walk In Shower Design Ideas Must Have Features Remodel Works

7 Custom Walk In Shower Design Ideas

Create An Oasis In Your Main Bath Jm Kitchen And Can Help

