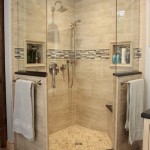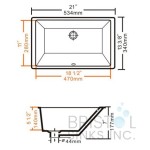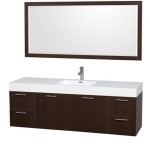Walk-In Showers for Small Bathrooms: Space-Saving Style and Sophistication
In today's modern homes, bathrooms are shrinking in size, but that doesn't mean you have to compromise on style or functionality. Walk-in showers offer an elegant and practical solution for small bathrooms, providing a spacious and luxurious showering experience without sacrificing valuable square footage.
Unlike traditional showers with separate enclosures, walk-in showers seamlessly blend into the bathroom's layout, creating an open and airy ambiance. The absence of a bulky shower base and curtain or door makes the space appear larger and allows for more freedom of movement.
Benefits of Walk-In Showers for Small Bathrooms
- Space-Saving: Walk-in showers eliminate the need for a shower base and door, maximizing available space and creating the illusion of a larger bathroom.
- Accessibility: The curbless entry of walk-in showers is ideal for individuals with mobility issues or those who prefer a more open and accessible showering experience.
- Customizable: Walk-in showers can be customized to fit the unique dimensions and design of your bathroom, allowing for a seamless integration into any decor.
- Modern and Stylish: The clean lines and minimalist aesthetic of walk-in showers add a touch of modern sophistication to any bathroom.
Design Considerations for Small Bathrooms
When designing a walk-in shower for a small bathroom, certain considerations should be taken:
- Size and Shape: Determine the maximum size of the shower that can fit within the bathroom's footprint. Consider using an L-shaped or corner shower to optimize space.
- Materials: Choose materials that enhance the illusion of space, such as glass panels or light-colored tiles. Avoid dark or heavy materials that can make the shower feel enclosed.
- Lighting: Natural light is ideal, but if not available, use recessed lighting or a skylight to brighten the space. Avoid using heavy fixtures that can create shadows.
- Ventilation: Proper ventilation is crucial to prevent moisture buildup and mold growth. Install a ceiling fan or wall-mounted exhaust fan to ensure adequate airflow.
- Safety Features: Include safety features such as grab bars, non-slip flooring, and a handheld showerhead to prevent falls and improve accessibility.
Inspiring Walk-In Shower Designs
To inspire your next bathroom remodel, here are some stunning walk-in shower designs for small bathrooms:
- Glass-Enclosed Nirvana: A clear glass enclosure creates the illusion of a larger space while providing privacy. Use frosted glass for added privacy or opt for tinted glass for a touch of sophistication.
- Corner Oasis: Maximize corner space with a custom-designed L-shaped shower. Use built-in shelving to store toiletries and keep the shower area clutter-free.
- Minimalist Haven: Create a spa-like retreat with a minimalist walk-in shower featuring sleek lines, high-quality fixtures, and subtle lighting.
Conclusion
Walk-in showers are a brilliant solution for transforming small bathrooms into stylish and functional spaces. By embracing their space-saving advantages and implementing thoughtful design considerations, you can create a shower experience that is both comfortable and visually appealing. Whether you opt for a modern, minimalist design or a cozy, relaxing oasis, a walk-in shower will elevate the look and feel of your small bathroom.

16 Walk In Shower Ideas For Small Bathrooms To Make Them Look Bigger 34 St John Ltd

25 Walk In Shower Layouts For Small Bathrooms

Doorless Walk In Shower Ideas For Small Bathrooms Degnan Design Build Remodel

10 Walk In Shower Ideas For Small Bathrooms Metropolitan Bath Tile

16 Walk In Shower Ideas For Small Bathrooms To Make Them Look Bigger 34 St John Ltd

15 Practical Walk In Shower Ideas For Small Bathrooms

13 Walk In Shower Ideas For Small Bathrooms

Walk In Shower Ideas The Home

6 Small Bathrooms With Dramatic Walk In Showers

30 Inspiring Walk In Shower Ideas Visualhunt
See Also







