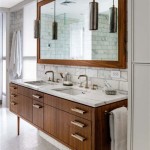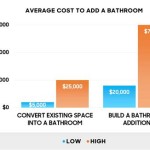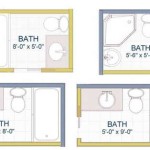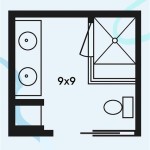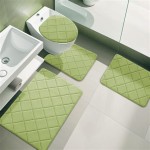Walk-In Closet and Bathroom Layout: A Comprehensive Guide for Optimal Design
Designing a harmonious and functional walk-in closet and bathroom suite is essential for creating a luxurious and comfortable living space. Whether you're planning a new home or renovating an existing one, careful consideration should be given to the layout and flow of these interconnected areas to maximize their functionality, style, and overall aesthetic appeal.
In this comprehensive guide, we will delve into the key principles and design considerations for creating a walk-in closet and bathroom layout that meets your specific needs and reflects your unique style. From incorporating natural light to choosing the right fixtures and finishes, we'll cover every aspect of creating a cohesive and sophisticated space.
Walk-In Closet Design
1. Determine Your Storage Needs: Before embarking on the design process, take stock of your wardrobe and assess your storage requirements. Consider the number of hanging items, folded items, and accessories you need to accommodate. This will help you determine the optimal size and configuration for your walk-in closet.
2. Plan for Accessibility: Ensure that the closet is easily accessible from both the bedroom and the bathroom. The entrance should be wide enough to allow for comfortable movement, and the layout should minimize obstacles. Consider including a seating area or ottoman for convenience.
3. Maximize Natural Light: If possible, position the closet near a window or install skylights to bring in ample natural light. This will not only enhance the ambiance but also make it easier to see your belongings clearly.
4. Choose Functional Storage Solutions: Utilize a combination of shelves, drawers, hanging rods, and shoe racks to organize your belongings efficiently. Consider custom storage solutions to cater to specific needs, such as dedicated compartments for belts, jewelry, or handbags.
Bathroom Design
1. Establish a Focal Point: Create a visual centerpiece in the bathroom by featuring a striking bathtub, statement-making mirror, or eye-catching tile accent. This will draw the eye and set the tone for the overall design.
2. Separate Wet and Dry Areas: Clearly define the wet and dry zones in the bathroom by separating the shower, bathtub, and toilet from the vanity and dressing area. This will prevent water from splashing onto vanity surfaces or closet contents.
3. Ensure Proper Ventilation: Adequate ventilation is crucial for maintaining a healthy and comfortable bathroom environment. Install a ventilation fan to remove moisture and prevent mold growth. Consider adding a window to provide natural ventilation as well.
4. Optimize Lighting: Provide ample lighting to illuminate the bathroom thoroughly. Use a combination of overhead lighting, sconces, and task lighting to ensure that all areas are well-lit. Dimmer switches allow you to adjust the lighting intensity to create the desired ambiance.
Layout Considerations
1. Connectivity and Flow: Plan the layout to create a seamless flow between the walk-in closet and the bathroom. The entrance to the closet should be conveniently located within the bathroom, and the layout should allow for easy movement between the two spaces.
2. Privacy and Separation: While it's convenient to have the walk-in closet connected to the bathroom, it's equally important to ensure privacy. Consider installing a pocket door or sliding door to separate the two areas when necessary.
3. Coordinated Finishes and Materials: To achieve a cohesive and sophisticated look, select finishes and materials that complement both the walk-in closet and the bathroom. Consider using similar tilework, flooring, or paint colors to create a harmonious flow.
4. Linen and Storage Space: Dedicate a designated area for linens and toiletries in either the walk-in closet or the bathroom. This will keep essential items within easy reach while maintaining a clutter-free space.
By incorporating these key design considerations into your walk-in closet and bathroom layout, you can create a truly luxurious and functional space that meets your individual needs and enhances your daily routine. Whether you prefer a minimalist aesthetic or an opulent retreat, careful planning and attention to detail will result in a space that is both stylish and practical.
Master Closet Bathroom Design Making A Plan Of

Design Dilemma Of The Master Bathroom Walk In Closet

Walk In Closet Design

Our Bathroom Reno The Floor Plan Picking Tile Young House Love

7 Inspiring Master Bedroom Plans With Bath And Walk In Closet For Your Next Project

Master Bathroom Renovation Wheat Ridge Home Building Bluebird

Is A Walk In Closet Off Your Primary Bath Bad Idea Arieli Custom Homes

Primary Bedroom Layout With Walk In Closet

Design Process Part One The Master Bathroom Erin Kestenbaum

Walk Through Closet Design Plans Jenna Sue
