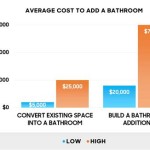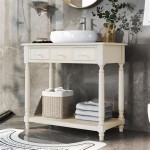Walk-In Bathroom Shower Designs: Maximize Space and Style
Walk-in showers have become increasingly popular in modern bathroom designs, offering a stylish and practical alternative to traditional shower enclosures. With their open and spacious feel, walk-in showers enhance the sense of space and create a luxurious spa-like ambiance.
Benefits of Walk-In Showers
- Accessibility: Walk-in showers provide easy access for individuals with limited mobility or elderly homeowners.
- Spaciousness: They eliminate the confines of traditional shower stalls, creating a more open and inviting bathing area.
- Customizable Designs: Walk-in showers can be customized to fit any bathroom size and layout, allowing for a tailored and personalized design.
- Enhanced Aesthetics: Open showers can showcase beautiful tile work and fixtures, adding a touch of elegance to the bathroom.
Design Considerations
When designing a walk-in shower, several considerations are crucial:
- Shower Base: Choose a shower base that complements the overall bathroom design. Options include tile, stone, or acrylic bases.
- Shower Head: Opt for a shower head that provides a variety of spray patterns and adjustability for a personalized showering experience.
- Enclosure (Optional): If desired, add a glass or acrylic enclosure to prevent water splash and create a more defined shower area.
- Tile and Finishes: Select tiles that provide both style and functionality, considering their slip-resistance and durability.
- Lighting: Ensure adequate lighting to avoid dark spots and create a welcoming atmosphere.
Layout Options
Walk-in showers come in a variety of layouts, including:
- Linear: A linear shower is a straight-edged design with a single glass panel or wall on one side.
- Corner: A corner shower fits snugly into a corner, maximizing space utilization.
- Curved: Curved showers feature a curved glass enclosure that adds a touch of elegance and style.
- U-Shaped: U-shaped showers have two glass panels that create a U-shaped entrance, offering a luxurious and spacious feel.
Inspiration Gallery
Explore a collection of stunning walk-in bathroom shower designs for inspiration:
- Linear Walk-In Shower with Glass Enclosure
- Curved Walk-In Shower with Modern Finishes
- Corner Walk-In Shower with Mosaic Tile
- U-Shaped Walk-In Shower with Rainfall Shower Head
- Accessible Walk-In Shower with Grab Bars and Bench
By carefully considering the design elements and layout options, you can create a walk-in bathroom shower that enhances the functionality and style of your bathroom space.

25 Walk In Shower Layouts For Small Bathrooms

16 Walk In Shower Ideas For Small Bathrooms To Make Them Look Bigger 34 St John Ltd

Doorless Walk In Shower Ideas For Small Bathrooms Degnan Design Build Remodel

49 Beautiful Practical Walk In Shower Ideas

Walk In Shower Ideas Carpet One Floor Home

Walk In Shower Ideas The Home

21 Striking Walk In Shower Ideas

6 Walk In Shower Tile Ideas For Your Bathroom Remodel Dave Fox

10 Walk In Shower Ideas For Small Bathrooms Metropolitan Bath Tile

44 Modern Shower Tile Ideas And Designs 2024 Edition
See Also







