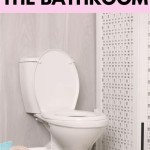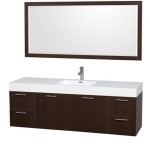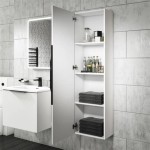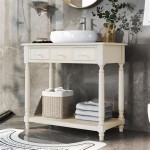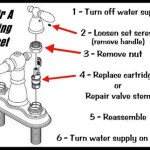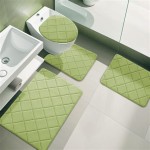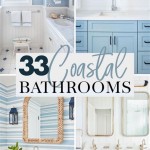Tiny House Living: Exploring Designs with Two Bathrooms
The tiny house movement has gained significant momentum as individuals and families seek alternatives to traditional housing. This shift towards minimalist living often involves downsizing considerably, requiring careful consideration of space utilization and essential amenities. While the core philosophy of tiny house living centers on simplicity and reducing one's environmental footprint, it does not necessarily require sacrificing all comforts. One such comfort is the inclusion of two bathrooms within a tiny house design. While seemingly counterintuitive given the limited square footage, the incorporation of two bathrooms can offer practical advantages for specific lifestyles and household configurations.
Designing a tiny house with two bathrooms presents unique challenges, primarily concerning space constraints. Creative architectural solutions, innovative plumbing strategies, and a commitment to efficient space planning are crucial. This article explores the rationale behind incorporating two bathrooms in a tiny house, examines design considerations, and discusses the potential benefits and drawbacks.
Rationale for Two Bathrooms in a Tiny House
The decision to include two bathrooms in a tiny house is not a standard practice, but it can be justified based on several factors. These reasons often stem from household dynamics, accessibility needs, or lifestyle preferences. Understanding these motivations is critical to evaluating whether this design choice aligns with individual or familial requirements.
One primary reason is accommodating multiple occupants. A tiny house shared by a family or a group of individuals can benefit significantly from having two bathrooms. This eliminates the potential for morning congestion and ensures greater privacy for each resident. Consider a scenario where a family with teenagers shares a tiny house; the presence of two bathrooms can alleviate the stress of scheduling bathroom usage and foster a more harmonious living environment.
Another compelling reason is addressing accessibility concerns. Individuals with mobility issues or specific medical conditions may find it easier to navigate a smaller, dedicated bathroom. In this context, one bathroom could be designed with wider doorways, grab bars, and a curbless shower to enhance accessibility, while the second bathroom serves the needs of other occupants. This design choice prioritizes inclusivity and ensures that the tiny house is adaptable to a range of physical abilities.
Furthermore, a dedicated guest bathroom can be a valuable asset for those who frequently entertain visitors. Providing guests with their own bathroom offers a sense of privacy and comfort, making the tiny house more welcoming and functional for hosting. This can be particularly appealing for individuals who value social interaction and wish to maintain a vibrant social life despite living in a smaller space.
Finally, some individuals may choose to include two bathrooms for purely practical reasons, such as the desire to separate a master bathroom from a secondary bathroom used for cleaning or laundry. This separation can help maintain cleanliness and organization within the limited space of a tiny house.
Design Considerations for Two Bathrooms in a Tiny House
Designing two bathrooms within a limited footprint necessitates meticulous planning and creative problem-solving. Space optimization is paramount, and every element must be carefully considered to maximize functionality without compromising comfort or aesthetic appeal. The selection of fixtures, the layout of the bathrooms, and the integration of storage solutions are all critical aspects of the design process.
The choice of fixtures is particularly important. Compact toilets, wall-mounted sinks, and corner showers can all help conserve valuable space. These fixtures are specifically designed for small spaces and offer the same functionality as their full-sized counterparts, but in a significantly smaller form factor. Consider a composting toilet, which eliminates the need for a traditional plumbing system and further reduces water consumption.
The layout of the bathrooms should be carefully planned to ensure efficient use of space. A linear layout, where fixtures are arranged along a single wall, can be an effective solution. Alternatively, a corner layout can maximize the use of otherwise wasted space. The key is to minimize wasted space and create a functional flow within each bathroom.
Storage is another crucial consideration. Wall-mounted cabinets, recessed shelves, and under-sink storage can help keep the bathrooms organized and clutter-free. Utilizing vertical space is essential to maximize storage without encroaching on valuable floor space. Consider incorporating multi-functional furniture, such as a vanity with built-in storage, to further optimize space utilization.
Plumbing is also a significant factor to consider. Minimizing the length of plumbing runs can save space and reduce the risk of leaks. Centralizing the plumbing for both bathrooms can further simplify the installation process and reduce costs. Consider using a graywater system to recycle water from the sink and shower for toilet flushing, further reducing water consumption and environmental impact.
Ventilation is essential in any bathroom, but it is particularly important in a tiny house where space is limited and humidity can quickly build up. Installing exhaust fans or utilizing natural ventilation strategies can help prevent mold and mildew growth, ensuring a healthy living environment. Proper ventilation is crucial for maintaining air quality and preventing moisture damage.
Benefits and Drawbacks of Two Bathrooms in a Tiny House
Including two bathrooms in a tiny house presents both advantages and disadvantages. Weighing these factors carefully is essential to determining whether this design choice is appropriate for individual needs and preferences. The benefits must be balanced against the potential drawbacks to make an informed decision.
The primary benefit, as previously discussed, is increased convenience and privacy, particularly for households with multiple occupants. Having two bathrooms eliminates scheduling conflicts and provides each resident with their own personal space. This can significantly improve the quality of life and reduce stress levels, especially during busy mornings.
Another benefit is improved accessibility for individuals with mobility issues. A dedicated accessible bathroom can make the tiny house more inclusive and adaptable to a wider range of physical abilities. This promotes independent living and enhances the overall quality of life for individuals with disabilities.
A dedicated guest bathroom can also be a significant advantage for those who frequently entertain. Providing guests with their own bathroom offers a sense of privacy and comfort, making the tiny house more welcoming and functional for hosting. This can enhance social interactions and make the tiny house more appealing to visitors.
However, there are also several drawbacks to consider. The most significant drawback is the reduction in living space. Incorporating two bathrooms inevitably requires sacrificing square footage that could be used for other purposes, such as a larger kitchen, a more spacious living area, or additional storage. This trade-off must be carefully considered to determine whether the benefits of two bathrooms outweigh the loss of living space.
Another drawback is the increased cost of construction and maintenance. Installing and maintaining two bathrooms requires additional plumbing, fixtures, and materials, which can significantly increase the overall cost of the tiny house. Ongoing maintenance, such as cleaning and repairs, will also be more extensive.
Finally, the inclusion of two bathrooms can potentially decrease the resale value of the tiny house. While some buyers may appreciate the convenience of two bathrooms, others may prefer a larger living space and consider the second bathroom to be unnecessary. This can limit the potential pool of buyers and potentially reduce the resale value of the tiny house.
Ultimately, the decision of whether to include two bathrooms in a tiny house is a personal one that depends on individual needs, preferences, and priorities. Carefully weighing the benefits and drawbacks, considering the design challenges, and prioritizing space optimization are essential to making an informed decision.

2 Bathrooms Stand Up Bedrooms In This Tiny Home On Wheels

2 Bedroom Tiny House Design Finance Build United Homes

The Best 2 Bedroom Tiny House Plans Houseplans Blog Com

A 2 Bedroom Bathroom Tiny House With Real Bedrooms Is It Still

The Best 2 Bedroom Tiny House Plans Houseplans Blog Com

Gorgeous Two Bedroom Tiny House Designs To Inspire The Life

Huge 2 Story Bathroom And More 10 X40 Tiny Home Tour On The Prairie

Gorgeous Two Bedroom Tiny House Designs To Inspire The Life

Gorgeous Tiny House W Arched Roof 2 Bathrooms 400 Sq Ft

Contemporary Style House Plan 7356 Maxence
