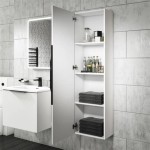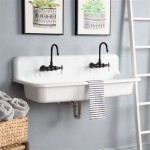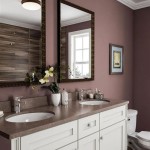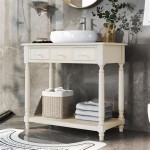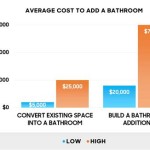Tiny Bathroom With Shower Ideas: Maximizing Space and Style
Designing a tiny bathroom with a shower presents a unique set of challenges. The need to incorporate essential fixtures and storage while maintaining a functional and aesthetically pleasing space requires careful planning and creative solutions. This article explores various strategies and ideas for optimizing small bathroom layouts featuring showers, focusing on space-saving techniques, strategic material selection, and innovative design elements.
Utilizing Space-Saving Fixtures and Layouts
One of the most effective approaches to maximizing space in a tiny bathroom is to select fixtures specifically designed for compact areas. Standard-sized toilets, sinks, and bathtubs often consume valuable square footage, leaving limited room for movement and other necessities. Space-saving alternatives can significantly improve the overall functionality and feel of the bathroom.
Consider a wall-mounted toilet, also known as a floating toilet. These models are installed directly onto the wall, concealing the tank within the wall cavity. This design not only saves floor space but also creates a more open and modern aesthetic. The absence of a visible tank reduces the overall footprint of the toilet by several inches, which can make a substantial difference in a small room.
Similarly, a corner sink can be a strategic choice for tiny bathrooms. Placing a sink in the corner frees up wall space for storage or other fixtures. These sinks are available in a variety of styles, from pedestal models to wall-mounted options, allowing for customization based on the bathroom's overall design. Another space-saving sink option is a compact vanity with built-in storage. These vanities provide a place to store toiletries and cleaning supplies, reducing clutter and maximizing functionality.
When it comes to the shower itself, a strategically positioned shower enclosure is paramount. A neo-angle shower, which fits into a corner, utilizes space efficiently compared to a traditional rectangular or square shower. Alternatively, a walk-in shower with a single glass panel or a partial glass enclosure can create a sense of openness and allow for easier access. Eliminating a bulky shower door can further enhance the feeling of spaciousness.
Furthermore, consider the placement of the shower controls and showerhead. A wall-mounted showerhead can be positioned to optimize water flow within the shower enclosure. Recessed shelving or niches within the shower walls provide storage for shampoos, soaps, and other bath products, eliminating the need for bulky shower caddies that can clutter the space.
Floating shelves above the toilet or sink can also provide additional storage without taking up valuable floor space. These shelves can be used to store towels, toiletries, and decorative items, adding both functionality and visual appeal to the bathroom. Choose shelves that are shallow in depth to minimize their protrusion into the room and prevent them from feeling intrusive.
Strategic Material Selection and Design Elements
The choice of materials and design elements plays a crucial role in making a tiny bathroom feel larger and more inviting. Light colors, reflective surfaces, and strategic use of patterns can create the illusion of spaciousness and enhance the overall aesthetic of the room.
Light-colored walls and tiles are essential for reflecting light and making a small bathroom feel brighter and more open. White, light gray, and pastel shades are excellent choices for walls, ceilings, and flooring. These colors help to maximize the use of natural light and create a sense of airiness.
Glossy or semi-gloss finishes on walls and tiles can further enhance the reflective properties of the surfaces, bouncing light around the room and making it feel larger. Glass tiles or mirrored accents can also be used to create a similar effect. However, it is important to avoid using too many reflective surfaces, as this can create a cold and clinical feel. Balance is key to achieving a bright and inviting space.
Large-format tiles can visually expand the space by minimizing grout lines. Fewer grout lines create a more seamless and continuous surface, which can make the bathroom feel less cluttered and more spacious. Choose tiles that are light in color and have a simple pattern or texture to further enhance the feeling of openness.
Mirrors are an indispensable tool for creating the illusion of space in a tiny bathroom. A large mirror above the sink can reflect light and visually double the size of the room. Consider using a frameless mirror to create a clean and modern look. Alternatively, a mirrored medicine cabinet provides both storage and reflection, making it a practical and space-saving choice.
The choice of shower enclosure materials can also impact the feeling of spaciousness. Glass shower doors or panels allow light to pass through, creating a more open and airy feel. Frameless glass enclosures can further enhance this effect by minimizing visual obstructions. If privacy is a concern, consider using frosted or textured glass panels that allow light to filter through while providing a degree of privacy.
Incorporate natural elements, such as plants or wooden accents, to add warmth and texture to the bathroom. A small potted plant on a shelf or windowsill can bring life and color to the space. Wooden shelves or a wooden vanity can add a touch of natural warmth and create a more inviting atmosphere.
Maximizing Vertical Space and Storage Solutions
In a tiny bathroom, every inch of space is precious, and maximizing vertical space is crucial for creating functional storage solutions. Utilizing wall space for shelving, cabinets, and other storage elements can free up valuable floor space and keep the bathroom organized and clutter-free.
Tall, narrow cabinets can be installed on walls to provide ample storage for towels, toiletries, and cleaning supplies. These cabinets can be customized to fit the specific needs of the bathroom and can be installed above the toilet, next to the sink, or in other underutilized areas. Choose cabinets with adjustable shelves to maximize their versatility.
Open shelving is another effective way to utilize vertical space. Install shelves above the toilet, next to the sink, or on any available wall space. These shelves can be used to store towels, toiletries, decorative items, and other essentials. Choose shelves that are shallow in depth to minimize their protrusion into the room and prevent them from feeling intrusive.
Over-the-toilet storage units are specifically designed to fit above the toilet, providing additional storage space without taking up valuable floor space. These units typically feature shelves and cabinets for storing towels, toiletries, and other bath products. Choose a unit that complements the overall design of the bathroom and provides the necessary storage capacity.
Shower caddies and organizers can help to keep the shower area tidy and clutter-free. Choose a shower caddy that hangs over the showerhead or attaches to the shower wall with suction cups. These caddies provide storage for shampoos, soaps, and other bath products, preventing them from cluttering the shower floor or ledges.
Consider installing a towel warmer to dry towels and add a touch of luxury to the bathroom. Towel warmers can be wall-mounted or freestanding, and they provide a convenient and space-saving way to keep towels warm and dry. Wall-mounted towel warmers are particularly well-suited for tiny bathrooms, as they do not take up valuable floor space.
Hooks and racks can be used to hang towels, robes, and other items on the walls. Install hooks behind the door, on the back of the shower door, or on any available wall space. These hooks provide a convenient and space-saving way to keep towels and robes within easy reach.
In conclusion, designing a tiny bathroom with a shower requires careful planning and creative thinking. By utilizing space-saving fixtures and layouts, strategically selecting materials and design elements, and maximizing vertical space and storage solutions, it is possible to create a functional and aesthetically pleasing bathroom that is both comfortable and stylish. The key is to prioritize functionality, minimize clutter, and create the illusion of spaciousness through the use of light, reflection, and strategic design choices.

Walk In Shower A Small Bathroom Design Ideas For Limited Space Minimalist Bathrooms Makeover
11 Brilliant Walk In Shower Ideas For Small Bathrooms British Ceramic Tile

10 Small Shower Ideas That Ll Make Your Bathroom Feel Spacious

25 Tiny Bathrooms We Love Small Wet Room Bathroom Shower

Walk In Shower A Small Bathroom Design Ideas For Limited Space Interior

55 Cozy Small Bathroom Ideas For Your Remodel Project Art And Design Very Shower Room

20 Bathroom Shower Ideas For A Small Apartment

15 Walk In Shower Ideas For Small Bathrooms

Small Shower Ideas Inspiration And Helpful Advice Hunker

15 Practical Walk In Shower Ideas For Small Bathrooms
See Also

