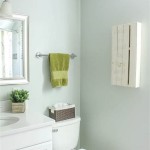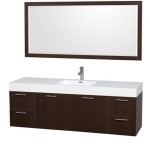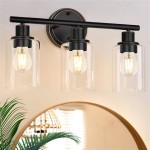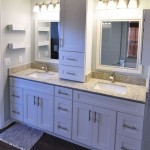Standard Size Of A Bathroom
Bathrooms are essential parts of any home, providing privacy and a space for personal hygiene and relaxation. The size of a bathroom can vary greatly, depending on the size of the house and the preferences of the homeowners. However, there are some general guidelines regarding the standard size of a bathroom.
The average size of a full bathroom in the United States is approximately 35 to 50 square feet. This space typically includes a toilet, sink, bathtub, and shower. A half bathroom, on the other hand, is significantly smaller, usually measuring around 18 to 25 square feet and including only a toilet and sink.
Factors Affecting Bathroom Size
Several factors can influence the size of a bathroom, including:
- The size of the house: Larger homes generally have larger bathrooms, while smaller homes may have more compact bathrooms.
- The number of bathrooms in the house: If a house has multiple bathrooms, the individual bathrooms may be smaller than in a house with only one bathroom.
- The age of the house: Older homes often have smaller bathrooms than newer homes, which tend to have more spacious bathrooms.
- The style of the house: Bathrooms in contemporary homes may be larger and more luxurious than those in traditional homes.
Standard Dimensions of Bathroom Fixtures
In addition to the overall size of the bathroom, the dimensions of the individual fixtures are also standardized. Here are some common measurements:
- Toilet: 28-31 inches high, 20-24 inches deep, and 14-18 inches wide
- Sink: 24-30 inches wide, 18-22 inches deep, and 5-8 inches high
- Bathtub: 60 inches long, 30-32 inches wide, and 14-18 inches deep
- Shower stall: 36 inches wide, 36 inches deep, and 80-96 inches high
Layout Considerations
When designing a bathroom, it is crucial to consider the layout to ensure that the space is functional and efficient. Some important factors to consider include:
- The location of the door: The door should not interfere with the placement of fixtures or impede the flow of movement within the bathroom.
- The placement of fixtures: The fixtures should be arranged in a way that allows for easy access and use. For example, the sink should be placed near the door for convenience.
- The amount of storage space: Bathrooms should have adequate storage space for toiletries, towels, and other items. This can be achieved through the use of cabinets, drawers, or shelves.
By understanding the standard sizes of bathrooms and fixtures, and considering the various factors that affect bathroom design, homeowners and designers can create functional, comfortable, and stylish bathrooms that meet their specific needs and preferences.

Standard Bathroom Dimensions

What Is The Average Bathroom Size For Standard And Master

Top 35 Useful Standard Dimensions

What Is The Average Bathroom Size For Standard And Master

Bathroom Dimensions Design Interior Guidelines Layak Architect

The Standard Size Needed For All Bathrooms Too Practical

Pin Page

Standard Attached Bathroom Size 7 4 Civillane

N Bathroom Standards Dimensions Explained By An Expert The Interiors Addict
Most Common Bathroom Dimensions And Sizes







