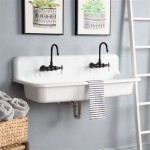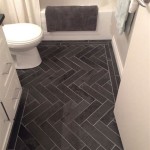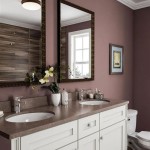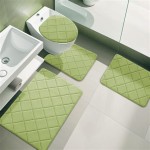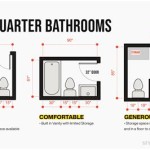Smallest Bathroom Size With Shower: A Comprehensive Guide
Designing a bathroom, particularly in smaller homes, apartments, or converted spaces, often necessitates a careful consideration of available square footage. The inclusion of a shower, a non-negotiable feature for many, further complicates the spatial planning process. Determining the smallest bathroom size that can comfortably accommodate a fully functional shower requires an understanding of building codes, fixture dimensions, and ergonomic principles.
This article will explore the minimum dimensions required for a bathroom with a shower, considering various shower types, toilet placement, sink options, and compliance with relevant regulations. Practical considerations, such as accessibility and storage solutions, will also be addressed to optimize functionality within a limited footprint.
Minimum Dimensions and Code Requirements
Local building codes often dictate the minimum permissible size and layout of bathrooms, primarily focusing on safety and accessibility. These codes vary depending on the jurisdiction, but they generally specify minimum clearances around fixtures. In the United States, the International Residential Code (IRC) is a widely adopted standard, although state and local amendments may apply. It is crucial to consult with local building authorities or a qualified contractor to ensure compliance before commencing any construction or renovation project.
The IRC typically requires a minimum finished ceiling height of 7 feet (2.13 meters) in bathrooms. However, the height may be reduced to 6 feet 8 inches (2.03 meters) under beams, ducts, and other obstructions, provided these obstructions do not cover more than 50% of the ceiling area. The minimum clear floor space in front of a plumbing fixture, such as a toilet or sink, is also regulated. Generally, a minimum of 21 inches (533 mm) of clear space is required in front of plumbing fixtures.
For showers, the minimum interior shower compartment size, as defined by the IRC, is a circle with a diameter of 30 inches (762 mm) or a square with sides of 30 inches (762 mm). This minimum dimension is intended to allow a person to turn around comfortably while showering. Some jurisdictions may permit slightly smaller dimensions for prefabricated shower stalls, but these are subject to specific manufacturer specifications and local code approvals. A minimum showerhead height of 6 feet 6 inches (1.98 meters) is also often stipulated.
Considering these code requirements, the absolute minimum bathroom size incorporating a shower would need to accommodate the 30-inch by 30-inch shower compartment, the toilet with its associated clear floor space, and a small sink. This likely translates to a rectangular space of at least 5 feet (1.52 meters) in length and 4 feet (1.22 meters) in width, yielding a total area of 20 square feet (1.86 square meters). However, such a configuration would be extremely cramped and offer limited usability.
Shower Types and Spatial Implications
The type of shower chosen significantly impacts the overall bathroom layout and the perceived spaciousness. Different shower types demand varying amounts of space, thereby influencing the minimum bathroom size required to accommodate them.
Stall Showers: As previously mentioned, stall showers are generally the most compact option. Prefabricated shower stalls come in standard sizes, often starting at 30 inches by 30 inches. However, selecting a slightly larger stall, such as a 36-inch by 36-inch model, can significantly improve user comfort without drastically increasing the overall bathroom footprint. Custom-built stall showers offer greater flexibility in terms of size and shape but may also require more intricate waterproofing and installation.
Corner Showers: Corner showers are designed to fit into a corner of the bathroom, maximizing space efficiency. They typically feature a curved or angled front, allowing for a slightly larger interior shower area without taking up excessive floor space. While these are generally more spacious than basic stall showers, their geometry may make adjacent fixtures layouts slightly more complex.
Walk-in Showers: Walk-in showers, characterized by their open design and lack of a traditional door, create a more open and accessible bathing experience. However, they require careful planning to prevent water from splashing outside the shower area. A partial glass screen or a slight slope in the floor can help contain water. While walk-in showers can appear more spacious, they often require a larger footprint compared to stall showers to ensure adequate water containment.
Shower-Tub Combinations: In extremely small bathrooms, a shower-tub combination can be a practical solution. While a standard bathtub typically measures around 60 inches (1.52 meters) in length, shorter tubs designed specifically for smaller spaces are available. This option combines the functionality of both a shower and a bathtub within a single footprint, albeit at the expense of individual space dedicated to each function. Additionally, access considerations may be crucial when selecting the tub depth and side height.
Optimizing Space with Fixture Selection and Layout
Beyond the shower type itself, the selection and placement of other bathroom fixtures, such as the toilet and sink, play a crucial role in maximizing space in a small bathroom. Strategic choices can significantly enhance functionality and improve the overall user experience.
Toilet Options: Wall-hung toilets, which are mounted directly to the wall with the tank concealed within the wall cavity, can save several inches of floor space compared to traditional floor-mounted toilets. Their elevated position also facilitates easier cleaning. Corner toilets, designed to fit snugly into a corner of the bathroom, are another space-saving option, particularly suitable for awkwardly shaped spaces. Elongated toilet bowls offer improved user comfort but may require slightly more space than round bowls.
Sink Solutions: Wall-mounted sinks or pedestal sinks eliminate the need for a vanity cabinet, creating a more open and spacious feel. Installing a corner sink can also free up valuable floor space. Small vanity cabinets with integrated sinks provide limited storage while still occupying a minimal footprint. Consider using a smaller sink basin to reduce the overall width of the vanity.
Layout Strategies: The arrangement of fixtures within the bathroom is critical for maximizing usability. Placing the toilet and sink adjacent to each other can streamline plumbing connections and minimize wasted space. Consider utilizing vertical space with tall, narrow storage cabinets to compensate for the lack of floor space. Ensure adequate clearances around all fixtures to allow for comfortable movement and accessibility. Planning for door swing direction is also crucial. Employing a pocket door, which slides into the wall, eliminates the need for swing space and maximizes usable floor area.
The use of mirrors can also significantly enhance the perception of space. A large mirror placed above the sink can visually expand the bathroom and reflect light, making it feel brighter and more airy. Light-colored wall tiles and flooring can further contribute to a sense of spaciousness in a small bathroom.
Careful planning, adherence to building codes, and strategic fixture selection are essential for creating a functional and comfortable bathroom within limited spatial constraints. Prioritizing needs and making informed design choices can transform even the smallest of bathrooms into a practical and aesthetically pleasing space.

Designing Showers For Small Bathrooms Fine Homebuilding

Bathroom Standard Size Dimensions Guide

Designing Showers For Small Bathrooms Fine Homebuilding

Bathroom Size And Space Arrangement Engineering Discoveries Small Layout Dimensions

Designing Showers For Small Bathrooms Fine Homebuilding

Tips For A Small Bathroom Guru

10 Small Bathroom Ideas That Work

Types Of Bathrooms And Layouts

How Small Can A Bathroom Be Victoriaplum Com

Pin On Diy Home
