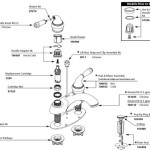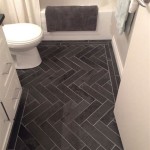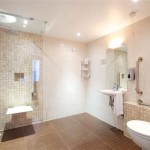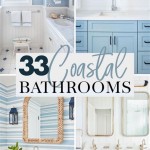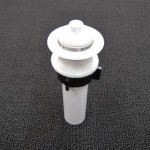Small Bedroom With Bathroom Design
Space efficiency is a significant concern when designing a small bedroom, including a private ensuite bathroom. Creating a functional and aesthetically pleasing layout requires a meticulous plan. Here are some practical ideas to maximize every inch of space in a small bedroom with bathroom:
1. Multifunctional Furniture: Opt for furniture pieces that serve multiple purposes. A bed with built-in storage drawers underneath, or a headboard with shelves or a desk incorporated, can save valuable floor space. Consider a vanity that doubles as a bedside table or a mirror that conceals storage compartments.
2. Smart Storage Solutions: Utilize vertical space by installing floating shelves, wall-mounted cabinets, or over-the-door organizers. Built-in closets with drawers and compartments can maximize storage capacity. Consider using under-bed storage boxes or vacuum-sealed storage bags to keep items out of sight.
3. Bathroom Integration: Design the bathroom to seamlessly flow into the bedroom space. A glass shower enclosure, for example, creates an open and airy feel, making the bathroom appear larger. Sliding doors or pocket doors save space compared to traditional swinging doors.
4. Compact Fixtures: Choose space-saving fixtures for the bathroom. A wall-mounted toilet, a compact sink, and a corner shower can significantly reduce the bathroom's footprint. Consider a shower curtain instead of a full enclosure for added flexibility.
5. Natural Lighting: Maximize natural light by incorporating windows in both the bedroom and bathroom. Sheer curtains can filter light while maintaining privacy. A skylight or solar tube can bring in additional daylight if exterior windows are limited.
6. Color and Pattern: Light colors reflect light, making the space feel larger. Avoid dark or busy patterns that can visually shrink the room. Consider incorporating mirrors to create the illusion of depth and reflect light around the room.
7. Declutter and Keep Organized: Maintain a clutter-free space to avoid making the bedroom and bathroom feel cramped. Regular cleaning and organizing will help keep the area feeling fresh and spacious. Use baskets, bins, and drawer organizers to keep belongings tidy.
Additional Tips:
- Consider a loft bed to create a sleeping area above, freeing up floor space underneath.
- Utilize the wall behind the bed for a headboard-mounted shelf or gallery wall.
- Incorporate a dressing table or vanity area into the bathroom to save space in the bedroom.
- Use the bathroom door as a space-saving towel rack or storage for toiletries.
- Keep the bathroom clean and well-ventilated to minimize moisture and create a spa-like atmosphere.

22 Primary Bedroom Layout Ideas To Transform Your Space Diagrams Included

Bedroom With Ensuite Bathroom

30 All In One Bedroom And Bathroom Design Ideas For Space Saving Remodeling Projects

10 Creative Ways To Design A Small Room Maximise Space Livspace

Beautiful Small Bedroom With Toilet Bath Design Idea 3x3 Meters Only

Small Bedroom Design Ideas For Comfortable Retreat

Beautiful Small Bedroom With Toilet Bath Design Idea 3x3 Meters Only

Bathroom Floor Plan Design

Simple Yet Elegant Small Bedroom With Bathroom Design Idea 4x4 Meters Only

How To Design A Bedroom Layout 9 Tips Consider
See Also
