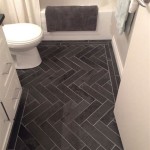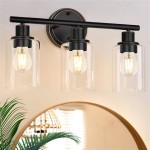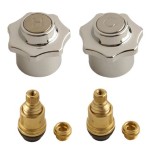Small Bathrooms With Walk-In Showers: A Guide to Maximize Space and Style
Small bathrooms often pose a challenge when trying to incorporate a spacious and accessible walk-in shower. However, with careful planning and clever design, it's possible to create a functional and visually appealing bathroom even in limited spaces.
Benefits of a Walk-In Shower in a Small Bathroom
Walk-in showers offer several advantages for small bathrooms, including:
- Space-saving: Compared to traditional showers with enclosures, walk-in showers have a more open design, eliminating bulky walls and doors that take up valuable space.
- Accessibility: Walk-in showers are easier to enter and exit, especially for individuals with mobility issues or reduced mobility.
- Increased light and airiness: The open design of a walk-in shower allows natural light to penetrate the bathroom, creating a brighter and more spacious feel.
Design Considerations for Small Bathrooms With Walk-In Showers
When designing a small bathroom with a walk-in shower, consider the following factors:
- Size and Placement: Determine the optimal size and placement of the walk-in shower to ensure it doesn't overwhelm the space. Consider the location of fixtures, such as toilets, vanities, and windows, to maximize space and maintain a balanced layout.
- Glass or Tile Walls: Glass walls create a seamless and airy look, making the bathroom feel larger. Alternatively, tiled walls add texture and visual interest while being more cost-effective.
- Shower Base: Choose a shower base that complements the overall design and provides a non-slip surface for safety. Consider materials such as acrylic or stone.
- Shower Fixtures: Select shower fixtures that are both functional and visually appealing. Wall-mounted showerheads and handheld wands offer flexibility and save space.
- Storage Solutions: Incorporate storage solutions within or adjacent to the shower to keep toiletries and essentials organized. Built-in niches, shelves, or a caddy can maximize functionality without compromising space.
Creating the Illusion of Space
To make a small bathroom with a walk-in shower feel larger, employ the following design techniques:
- Use Light Colors: Bright and light colors reflect light and make the bathroom appear more spacious. Consider white, beige, or pastel shades for the walls and ceiling.
- Large Mirror: A large mirror on one or more walls reflects light and visually expands the space. Choose a mirror with a frame that complements the bathroom's décor.
- Open Shelves: Open shelves create a sense of space by minimizing visual clutter. Use them to store frequently used items while showcasing decorative accents.
- Simplify Décor: Avoid excessive décor or accessories that can make the room feel crowded. Opt for clean lines, simple patterns, and a few key pieces that add character.
Inspiration from Real-Life Examples
Here are some inspiring examples of small bathrooms with walk-in showers that successfully maximize space and style:
- A bathroom with a narrow walk-in shower situated in the corner of the room, freeing up space for a vanity and storage cabinets.
- A bathroom with a glass-enclosed walk-in shower and a floating vanity, creating an illusion of spaciousness while providing ample storage.
- A bathroom with a tiled walk-in shower that extends to the ceiling, making the room feel taller and more open.
Conclusion
With careful planning and clever design, a walk-in shower can be an exceptional addition to even the smallest of bathrooms. By maximizing space, incorporating functional features, and creating the illusion of space, you can create a bathroom that is both comfortable and stylish, offering the best of both worlds.

10 Walk In Shower Ideas For Small Bathrooms Metropolitan Bath Tile

15 Walk In Shower Ideas For Small Bathrooms

16 Walk In Shower Ideas For Small Bathrooms To Make Them Look Bigger 34 St John Ltd

25 Walk In Shower Layouts For Small Bathrooms

18 Inspiring Walk In Showers For Small Bathrooms Hunker

15 Walk In Shower Ideas For Small Bathrooms

15 Practical Walk In Shower Ideas For Small Bathrooms

Walk In Shower Ideas The Home

25 Walk In Shower Layouts For Small Bathrooms

6 Small Bathrooms With Dramatic Walk In Showers







