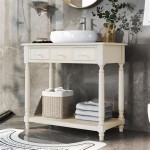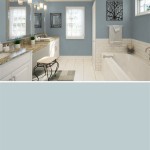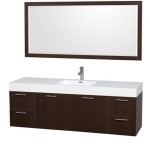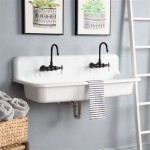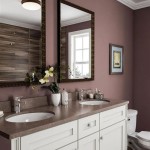Small Bathroom With Walk In Closet Designs
Maximizing space in small bathrooms can be challenging, especially when incorporating a walk-in closet. However, with clever design and innovative storage solutions, you can create a functional and stylish bathroom-closet combo without sacrificing either comfort or aesthetics.
Here are some design ideas to inspire you:
1. Corner Walk-In Closet
Utilize an unused corner for a walk-in closet. This space-saving option creates a separate dressing area while maintaining the bathroom's flow. Glass doors or frosted panels add elegance and allow natural light to penetrate the closet.
2. Sliding Door Closet
Sliding doors are ideal for small spaces, as they don't require extra swing room. Incorporating a sliding door closet into the bathroom design creates a seamless and sleek transition between the two areas.
3. Shelving and Vertical Storage
Vertical storage solutions, such as open shelving or tall, narrow cabinets, maximize space without making the bathroom feel cramped. Open shelves provide easy access to toiletries and linens, while enclosed cabinets hide clutter.
4. Vanity with Built-In Storage
A vanity with integrated storage, such as drawers or shelves, provides valuable extra space for towels, toiletries, and other bathroom essentials. This helps declutter the countertop and create a more organized and spacious feel.
5. Mirrors to Enhance Space
Mirrors are a strategic design element in small spaces. A large mirror above the vanity not only reflects light to create the illusion of more space but can also serve as a door to a hidden storage cabinet behind it.
6. Natural and Artificial Lighting
Adequate lighting is crucial in small bathrooms with walk-in closets. Natural light from windows or skylights brightens the space and gives it a more spacious feel. Install additional artificial lighting fixtures, such as recessed lights or pendant lights, to ensure proper illumination.
7. Neutral Color Palette
Light and neutral colors, such as white, beige, or pale gray, reflect light and create an illusion of more space. Avoid dark colors, which can make the bathroom feel smaller and more cramped.
Remember that functionality and aesthetics should be balanced. Choose materials that are both durable and visually appealing. Pay attention to the smallest details, such as hardware and accessories, to create a cohesive and stylish space. With careful planning and creative solutions, you can transform your small bathroom into a comfortable and functional retreat with a convenient walk-in closet.
30 Innovative Bathrooms With Walk In Closets

Walk Through Closet Design Plans Jenna Sue

Walk Through Closet To Bathroom Design Ideas

75 Small Walk In Closet Ideas You Ll Love August 2024 Houzz

70 Awesome Walk In Closet Ideas Photos

This Bathroom And Walk In Closet Combination Are Fully Open To The Room

Bathroom Planning Closets Checking In With Chelsea

Master Closet Bathroom Nook Reveal

Walk In Closet Ideas For Compact Spaces Pros Cons Tips Amp More

30 Innovative Bathrooms With Walk In Closets
See Also

