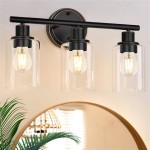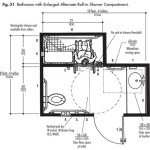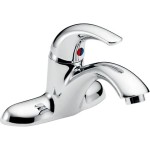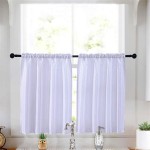Small Bathroom With Tub and Shower: A Detailed Guide
Designing a small bathroom with both a tub and shower can be a challenge. However, with careful planning and creative solutions, you can create a functional and stylish space that meets your needs.
Maximize Space
Every inch counts in a small bathroom. Consider the following tips to maximize space:
* Use a shower curtain instead of a door. This frees up space and makes the bathroom feel more open. * Install a wall-mounted toilet. This saves floor space and creates a more streamlined look. * Utilize vertical space. Install shelves and cabinets to store toiletries and towels vertically, keeping the floor clutter-free.Choose Multifunctional Fixtures
Opt for fixtures that serve multiple purposes to save space and enhance functionality:
* Bathtub with built-in shower. This combines the best of both worlds, providing a relaxing soak and a convenient shower. * Showerheads with adjustable heights. This allows for both a traditional shower experience and a handheld shower spray. * Vanity with integrated storage. This provides ample storage space for toiletries and towels, while keeping the vanity surface clear.Optimize Storage
Maximize storage capacity without compromising style:
* Install recessed shelves. These built-in shelves provide hidden storage without taking up visual space. * Use under-sink drawers. Place frequently used items in drawers underneath the sink to keep the countertop tidy. * Hang towel racks on the back of the door. This utilizes unused space and keeps towels conveniently within reach.Enhance Lighting
Proper lighting can make a small bathroom feel larger and more inviting:
* Use natural light. If possible, install a window to let in natural light, which can brighten the space and make it feel less cramped. * Add recessed lighting. Install recessed lighting in the ceiling to provide ample overhead illumination. * Use sconces. Wall-mounted sconces next to the mirror or vanity provide focused lighting for tasks like shaving and applying makeup.Decorate Wisely
Choose décor that enhances the space and creates a cohesive look:
* Use light colors and patterns. Bright colors and small patterns reflect light and make the bathroom feel more spacious. * Add plants. A few small plants can bring life and a sense of nature to the bathroom, without taking up much space. * Accessorize with mirrors. Mirrors reflect light and create an illusion of space, making the bathroom feel larger.Plan Carefully
Before starting any renovations, it's crucial to plan carefully:
* Measure the space accurately. This will help you choose the right fixtures and determine the optimal layout. * Consider the flow of traffic. Ensure that the placement of fixtures and storage solutions allows for easy movement around the bathroom. * Set a budget. Determine how much you can afford to spend on renovations and factor in the cost of fixtures, materials, and labor.Conclusion
Designing a small bathroom with both a tub and shower is possible with thoughtful planning and creativity. By maximizing space, choosing multifunctional fixtures, optimizing storage, enhancing lighting, decorating wisely, and planning carefully, you can create a functional, stylish, and inviting space that meets your needs.

Trend Alert 8 Narrow Bathrooms That Rock Tubs In The Shower Rubenstein Supply Company

Can A Freestanding Bathtub Have Shower Tyrrell And Laing

Small Space Bathrooms With Bathtub Photos Ideas

25 Walk In Shower Layouts For Small Bathrooms

New This Week 5 Beautiful Bathrooms With A Shower Tub Combo

22 Small Bathroom Remodeling Ideas Reflecting Elegantly Simple Latest Trends

Mini Bathtub And Shower Combos For Small Bathrooms

11 Creative Ways To Make A Small Bathroom Look Bigger Designed

3 Ideas For Upgrading Your Shower In A Tiny Bathroom

8 Bathtub And Shower Combo Ideas The Family Handyman







