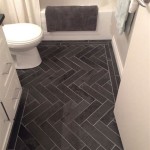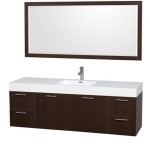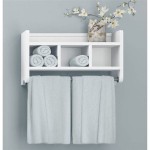Small Bathroom Remodel With Shower
Remodeling a small bathroom with a shower can be a challenging but rewarding project. With careful planning and execution, you can create a functional and stylish space that meets your needs and enhances the value of your home. Here's a comprehensive guide to help you navigate the process:
1. Determine Your Needs and Budget
Start by assessing your needs and establishing a budget. Consider the size of the bathroom, the number of people who will use it, and any specific features you desire, such as a rain showerhead or a built-in niche. Determine the extent of the remodel, whether it's a cosmetic refresh or a complete gut renovation, and allocate funds accordingly.
2. Choose the Right Shower Unit
The shower unit is the focal point of a bathroom. For small spaces, consider compact corner showers or walk-in showers with glass doors to maximize space and create an illusion of openness. Opt for durable materials like acrylic or fiberglass that are easy to clean and maintain. Consider adding features like a handheld showerhead for convenience and a built-in seat for relaxation.
3. Optimize Storage and Lighting
Storage is crucial in small bathrooms. Install recessed niches in the shower walls, floating shelves, or a vanity with drawers to keep essentials organized. Optimize lighting by incorporating both natural and artificial sources. A large mirror can reflect light, making the space feel larger. Consider using LED lighting for energy efficiency and long-lasting illumination.
4. Select Fixtures and Finishes
Fixtures and finishes play a significant role in the overall aesthetic of the bathroom. Choose a vanity that complements the shower unit and provides ample storage. Consider a wall-mounted sink to save floor space. Opt for sleek faucets and shower controls that enhance the modern look. Neutral colors for walls and flooring create a timeless and spacious feel, while accent tiles or wallpaper can add a touch of personality.
5. Don't Forget the Ventilation
Adequate ventilation is essential to prevent mold and mildew in small bathrooms. Install a powerful exhaust fan to remove moisture and odors. Consider a bathroom window for natural ventilation and additional light. Proper ventilation will keep the space fresh and healthy.
6. Accessibility and Safety
If mobility is a concern, consider installing grab bars in the shower and next to the toilet. A curbless shower or a shower with a low threshold can also enhance accessibility. Choose non-slip flooring to prevent accidents, and provide adequate lighting for safe navigation.
Conclusion
Remodeling a small bathroom with a shower can transform a cramped space into a functional and stylish oasis. By carefully considering your needs, choosing the right fixtures and finishes, and prioritizing storage and ventilation, you can create a bathroom that meets your expectations and adds value to your home. With proper planning and attention to detail, you can embark on a successful bathroom remodel that enhances your daily routine and creates a space you love.

Walk In Shower A Small Bathroom Design Ideas For Limited Space

10 Walk In Shower Ideas For Small Bathrooms Metropolitan Bath Tile

17 Ultra Clever Ideas For Decorating Small Dream Bathroom

16 Walk In Shower Ideas For Small Bathrooms To Make Them Look Bigger 34 St John Ltd

15 Practical Walk In Shower Ideas For Small Bathrooms

55 Cozy Small Bathroom Ideas For Your Remodel Project Art And Design

Ideas For A Small Bathroom With Shower 2024 Checkatrade

Small Bathroom Remodeling Ideas Jacuzzi Bath Remodel

100 Modern Shower Designs For Small Bathroom Design Ideas 2024

Pin Page
See Also







