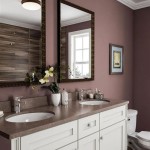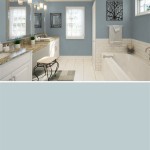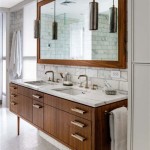Small Bathroom Layout With Shower
Designing a small bathroom layout with a shower can be a challenge, but with careful planning and clever design choices, you can create a functional and stylish space that meets your needs. Here are a few tips to help you get started:
1. Start with a floor plan. Draw a floor plan of your bathroom, including all the fixtures and measurements. This will help you visualize the space and plan out the layout. Be sure to measure the door and window openings, as well as the size of the toilet, sink, and shower.
2. Choose the right shower design. There are several different types of showers available, including walk-in showers, corner showers, and tub/shower combos. The best type of shower for your bathroom will depend on the size and shape of the space, as well as your personal preferences. If you have a small bathroom, a walk-in shower is a great option because it takes up less space than a tub/shower combo. Corner showers are also a good option for small bathrooms because they fit into the corner of the room.
3. Position the shower strategically. The location of the shower will depend on the layout of your bathroom. If you have a long, narrow bathroom, you may want to place the shower at the end of the room. If you have a square or rectangular bathroom, you can place the shower along one of the walls. Be sure to leave enough space around the shower for easy access.
4. Use a shower curtain or glass door. A shower curtain or glass door will help to keep the water inside the shower and prevent it from splashing onto the floor. If you have a small bathroom, a shower curtain is a good option because it takes up less space than a glass door. Glass doors are a more stylish option, but they can be more expensive.
5. Add storage space. Storage space is always at a premium in small bathrooms. Be sure to add some shelves or cabinets to the bathroom to store toiletries and other items. You can also use the space under the sink for storage.
6. Choose the right lighting. Lighting can make a big difference in the overall look and feel of a bathroom. Be sure to choose lighting that is bright enough to illuminate the space, but not so bright that it is glaring. You may also want to add some accent lighting to the bathroom, such as a chandelier or wall sconces.
7. Add some personal touches. Once you have the basics in place, you can add some personal touches to the bathroom to make it your own. This could include adding some artwork to the walls, placing a rug on the floor, or hanging some curtains in the window. By following these tips, you can create a stylish and functional small bathroom layout with a shower that meets your needs.

Small Bathroom Layout 10 Ideas That Work

Google Domains Hosted Site

Common Bathroom Floor Plans Rules Of Thumb For Layout Board Vellum

Designing Showers For Small Bathrooms Fine Homebuilding

120 Best Small Bathroom Layout Ideas Design

How To Design The Perfect Small Bathroom Maison Metisse

Common Bathroom Floor Plans Rules Of Thumb For Layout Board Vellum

Smart 5x8 Bathroom Layout Ideas To Transform Your Small Hydrangea Treehouse

Small Bathroom Layout With Tub And Shower Ideas

Bathroom Layout Dimensions
See Also







