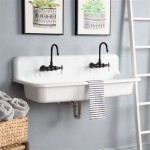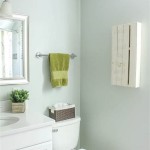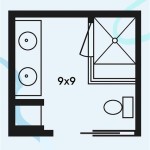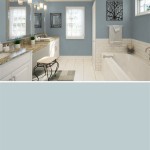Small Bathroom Layout with Bath and Shower
When it comes to small bathroom design, every inch of space counts. If you're looking to add both a bath and a shower to your tiny bathroom, careful planning is key. Here are some tips and ideas to help you create a functional and stylish small bathroom layout with both a bath and a shower:
1. Choose the Right Fixtures
When space is limited, choosing the right fixtures is essential. Consider a compact bathtub that fits snugly against one wall. Freestanding tubs can also be a good option as they don't require a built-in surround. For the shower, opt for a space-saving corner unit or a sliding glass door enclosure. Glass enclosures make the bathroom feel more spacious as they don't create a visual barrier like curtains.
2. Utilize Vertical Space
In a small bathroom, vertical space is your friend. Install shelves or a medicine cabinet above the toilet or bathtub to store toiletries and other essentials. Use hanging towel racks or hooks to keep towels off the floor. Consider a tall, narrow linen cabinet to store larger items like towels and linens.
3. Create a Wet-Dry Zone
To keep the bathroom dry and organized, consider creating a wet-dry zone. This means keeping the bathtub or shower area separate from the vanity and toilet area. A shower curtain or glass enclosure can help to prevent water from splashing onto the floor. Use a rug or mat to define the dry zone and absorb any excess moisture.
4. Maximize Natural Light
Natural light can make a small bathroom feel larger and brighter. If possible, position the bathtub or shower near a window. Use sheer curtains or blinds to let in light while maintaining privacy. Consider adding a skylight or solar tube to bring in even more light.
5. Use a Sliding Door
If space is tight, a sliding door can be a great way to save space over a traditional hinged door. Sliding doors open parallel to the wall, which means they don't take up any extra space when opened. They also provide a wider entryway, making it easier to get in and out of the bathroom.
6. Consider a Corner Sink
Corner sinks are a great way to maximize space in a small bathroom. They fit snugly into the corner, leaving more room for other fixtures and storage. Corner sinks come in a variety of sizes and styles, so you can find one that fits your needs and décor.
7. Add Storage Solutions
Storage is essential in any bathroom, but it's especially important in a small space. Look for ways to add extra storage without taking up too much floor space. Floating shelves, under-sink organizers, and over-the-door organizers are all great options. You can also use baskets or bins to store items on the floor or in cabinets.
With careful planning, you can create a functional and stylish small bathroom layout with both a bath and a shower. By choosing the right fixtures, utilizing vertical space, creating a wet-dry zone, maximizing natural light, and adding storage solutions, you can make the most of your small space.

99 Bathroom Layouts Ideas Floor Plans Qs Supplies

Bathroom Layout 7x7

25 Walk In Shower Layouts For Small Bathrooms

Google Domains Hosted Site

99 Bathroom Layouts Ideas Floor Plans Qs Supplies

Small Bathroom Floor Plans With Both Tub And Shower De3

99 Bathroom Layouts Ideas Floor Plans Qs Supplies

9 Creative 8x8 Bathroom Layout Ideas To Maximize Your Space Hydrangea Treehouse

Shower And Bath Combined Wet Room

Small Bathroom Layout 10 Ideas That Work







