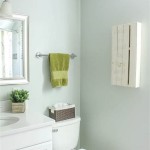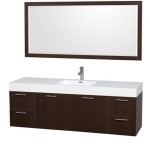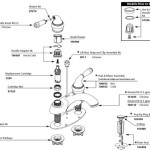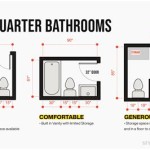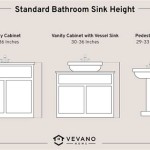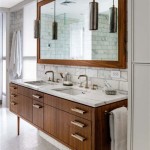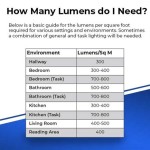Size Of Wheelchair Accessible Bathroom
Designing a wheelchair accessible bathroom requires careful consideration of the user's needs and adherence to specific building codes. The size of the bathroom is crucial to ensure adequate space for maneuvering and accessing fixtures comfortably.
Minimum Size Requirements
The minimum size of a wheelchair accessible bathroom varies depending on the regulations and guidelines set by different countries and organizations. In the United States, the Americans with Disabilities Act (ADA) has established specific requirements for accessible bathrooms:
- Clear floor space of at least 5 feet (1.5 m) in diameter for a wheelchair to turn around.
- Clear floor space in front of fixtures, such as the toilet, sink, and shower, of at least 30 inches (76 cm) wide.
- Clear floor space on the side of the toilet of at least 36 inches (91 cm) wide. li>Clear floor space at the entrance to the bathroom of at least 32 inches (81 cm) wide.
These minimum dimensions allow wheelchair users to comfortably enter, exit, and maneuver within the bathroom, accessing all fixtures and amenities safely.
Recommended Size Guidelines
While meeting the minimum requirements is essential, it is recommended to provide additional space for greater comfort and ease of use. Consider the following guidelines:
- Increase the clear floor space to 6 feet (1.8 m) in diameter for improved turning radius and maneuvering.
- Provide at least 36 inches (91 cm) of clear floor space in front of all fixtures, including the mirror.
- Ensure a clear floor space of at least 48 inches (122 cm) wide on the side of the toilet for a lateral transfer device.
- Provide a wider bathroom entrance of 36 inches (91 cm) to accommodate wider wheelchairs.
Other Considerations
In addition to the size of the bathroom, other factors to consider include:
Fixtures:
Choose fixtures designed for wheelchair users with grab bars, adjustable heights, and accessible controls.Lighting:
Provide adequate lighting throughout the bathroom, including near the toilet, sink, mirror, and shower.Flooring:
Install slip-resistant flooring for safety and stability.
Conclusion
Providing an accessible bathroom requires attention to both minimum requirements and recommended guidelines. By designing a bathroom with adequate space, accessible fixtures, and thoughtful considerations, you can create a safe and comfortable environment for wheelchair users to navigate and utilize independently.

Designing Accessible And Stylish Handicap Bathroom Layouts

Design Accessible Bathrooms For All With This Ada Restroom Guide Archdaily

Best 25 Ada Bathroom Ideas On Handicap Image And Shower Drain

Bathroom Dimensions Useful Wc

The 60 Dimension In Accessible Toilet Rooms Abadi Access

Accessible Washroom Dimensions Dolphin Solutions

How To Design An Accessible Toilet Architectural Bim

Small Or Single Public Restrooms Ada Guidelines Harbor City Supply

Design Accessible Bathrooms For All With This Ada Restroom Guide Archdaily

Pin Page
