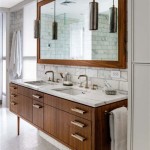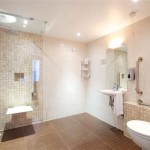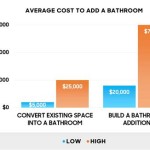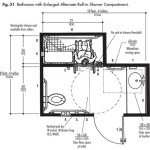Shower Stall Ideas for a Small Bathroom
Maximizing space is a paramount concern when designing or renovating a small bathroom. The shower stall, a necessity for hygiene, often occupies a significant portion of the available area. Careful planning and selection of design elements are crucial to create a functional and aesthetically pleasing shower space within the confines of a smaller bathroom. This article explores various shower stall ideas that can effectively optimize space and enhance the overall usability of a limited bathroom footprint.
Optimizing Space with Shower Stall Shapes and Sizes
The shape and size of the shower stall directly impact the perceived and actual space within a small bathroom. Traditional rectangular shower stalls, while common, may not always be the most efficient choice for space utilization. Alternative shapes, such as corner units and neo-angle designs, can often provide a comparable shower area while minimizing the footprint on the overall bathroom.
Corner shower stalls, typically square or quarter-round, are designed to fit neatly into a corner of the room. This placement maximizes the use of otherwise underutilized space. Quarter-round shower stalls, in particular, feature a curved front that softens the lines of the bathroom and can make the room feel less cramped. Square corner showers offer a more angular and modern aesthetic.
Neo-angle shower stalls, characterized by a pentagonal shape, present another space-saving option. These stalls feature a angled front with two angled sides that converge into a corner. Neo-angle designs can create a more open feel in the bathroom by angling the shower entry outward. This configuration can be especially beneficial in bathrooms with limited wall space or awkward layouts.
Shower stall sizes must be carefully considered. While adhering to minimum code requirements for shower stall dimensions is essential, choosing the smallest viable size can free up valuable space for other bathroom fixtures and amenities. Consider the user's needs and mobility when determining the appropriate shower size. A larger individual or someone with limited mobility may require a larger shower area for comfortable and safe use.
Custom shower stalls offer the ultimate flexibility in terms of shape and size. These stalls are built to specific dimensions, allowing for optimal integration into the existing bathroom layout. Custom showers can utilize unconventional spaces or accommodate unusual architectural features. However, custom installations typically involve higher costs and require professional design and installation expertise.
Enhancing Visual Space with Glass Enclosures and Doors
The type of enclosure and door used for the shower stall significantly influences the perception of space within the bathroom. Glass enclosures are generally preferred for small bathrooms due to their ability to create a sense of openness and transparency. Solid enclosures, such as tiled walls, can make the bathroom feel smaller and more enclosed.
Frameless glass shower enclosures are highly effective in maximizing visual space. The absence of a frame creates a seamless transition between the shower area and the rest of the bathroom, making the room appear larger and more airy. Frameless enclosures also contribute to a minimalist and contemporary aesthetic.
Semi-frameless glass shower enclosures offer a compromise between frameless and framed designs. These enclosures feature minimal framing around the edges of the glass panels, providing some structural support while still maintaining a relatively open appearance. Semi-frameless enclosures can be a more budget-friendly option compared to frameless designs.
Framed glass shower enclosures, characterized by a full frame around the glass panels, can be less desirable in small bathrooms due to their ability to visually break up the space. However, framed enclosures may be necessary for structural reasons or to accommodate specific design preferences. When using a framed enclosure, opting for a light-colored frame can help to minimize its visual impact.
The type of shower door also plays a crucial role in space optimization. Sliding shower doors are an excellent choice for small bathrooms because they do not require any swing space. These doors slide along a track, allowing for easy entry and exit without encroaching on the surrounding area. Bifold shower doors, which fold inward, offer a similar space-saving advantage.
Hinged shower doors, which swing outward, can be problematic in small bathrooms because they require sufficient clearance to open fully. This can obstruct walkways or interfere with other bathroom fixtures. However, if space allows, a hinged shower door can provide a wider opening for easier access.
Shower screens, consisting of a single panel of glass, are an increasingly popular option for minimalist shower designs. These screens provide a partial barrier to prevent water from splashing out of the shower area while maintaining an open and airy feel. Shower screens are particularly well-suited for walk-in showers, which are designed without a door.
The clarity of the glass used in the shower enclosure can also affect the perception of space. Clear glass is generally preferred for small bathrooms because it allows for maximum visibility and creates a sense of openness. Obscured glass, such as frosted or textured glass, can provide more privacy but may make the bathroom feel smaller.
Integrating Space-Saving Features and Fixtures
Beyond the basic shape and enclosure of the shower stall, numerous space-saving features and fixtures can further enhance the functionality and usability of a small bathroom. Incorporating built-in storage, utilizing vertical space, and selecting compact fixtures can significantly improve the overall efficiency of the shower area.
Built-in storage niches are an excellent way to maximize space within the shower stall. These niches, recessed into the shower walls, provide a convenient place to store shampoo, conditioner, soap, and other toiletries without taking up valuable floor space. Niches can be customized to fit specific needs and design preferences.
Floating shelves, mounted on the shower walls, offer another space-saving storage solution. These shelves provide a place to store toiletries and other items without cluttering the shower floor. Floating shelves can be easily installed and are available in a variety of materials and finishes to complement the bathroom décor.
Corner shelves, designed to fit into the corner of the shower stall, are particularly effective for maximizing space utilization. These shelves make use of otherwise unused space and provide a convenient place to store toiletries. Corner shelves are available in various materials, including tile, glass, and metal.
Shower benches or seats can enhance comfort and accessibility, particularly for individuals with mobility issues. Folding shower benches, which can be folded up against the wall when not in use, are an ideal solution for small showers. These benches provide a comfortable place to sit while showering without taking up permanent floor space.
Consider the showerhead and faucet fixtures. Wall-mounted showerheads and faucets can save space compared to traditional floor-mounted fixtures. Rain showerheads, which provide a gentle and immersive showering experience, are also a popular choice. Multi-function showerheads, which offer various spray patterns, can enhance the showering experience while minimizing the number of fixtures required.
Adequate lighting is essential for creating a functional and inviting shower space. Recessed lighting fixtures, installed in the shower ceiling, provide ample illumination without taking up any visual space. Consider using waterproof LED lights to ensure safety and energy efficiency.
Furthermore, selecting a shower stall base with a low threshold or a curbless design can improve accessibility and create a more seamless transition between the shower area and the rest of the bathroom. Curbless showers are particularly well-suited for small bathrooms because they eliminate the visual barrier created by a traditional shower curb, making the room feel larger and more open.
By carefully considering the shape, size, enclosure, and features of the shower stall, individuals can effectively optimize space and create a functional and aesthetically pleasing shower area within the confines of a small bathroom. Thoughtful planning and selection of design elements are key to maximizing the usability and enjoyment of a limited bathroom footprint.

Pin On Hoℳe Sweet Happy Home

29 Creative Small Bathroom Designs And Ideas Shower Room Modern

10 Small Shower Ideas That Ll Make Your Bathroom Feel Spacious

Harbour I6 Easy Clean 6mm 1 Door Quadrant Shower Enclosure Drench

13 Walk In Shower Ideas For Small Bathrooms

Pin On Bathroom Ideas And Remodel Design

10 Small Bathroom Ideas On A Budget Victorian Plumbing

Small Shower Room Ideas Bigbathroom

15 Walk In Shower Ideas For Small Bathrooms

25 Walk In Shower Layouts For Small Bathrooms
See Also







