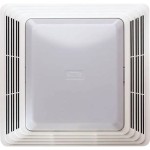Rough-In Plumbing for Bathrooms: A Comprehensive Guide
Plumbing is an essential aspect of any bathroom, and it's crucial to ensure that the rough-in plumbing is correctly installed before you begin the finishing work. Rough-in plumbing refers to the network of pipes and fittings that bring water into and out of the bathroom fixtures. It's typically installed during the framing stage of construction and is concealed behind walls and under floors.
Proper rough-in plumbing is vital for the following reasons:
- Ensures proper water flow to and from fixtures
- Prevents leaks and other plumbing issues
- Allows for flexibility in fixture placement
To plan and install rough-in plumbing effectively, it's important to follow the following steps:
1. Plan the Bathroom Layout
Before starting any plumbing work, you need to determine the exact location of each bathroom fixture, including the sink, toilet, bathtub, and shower. The placement of these fixtures will dictate the layout of the rough-in plumbing.
2. Determine Water Supply Lines
The water supply lines bring cold and hot water into the bathroom. They typically run from the main water line in the house to the fixtures. Determine the location of the water supply lines and ensure they are accessible for future maintenance.
3. Install Drain Pipes
Drain pipes carry wastewater away from the bathroom fixtures. They are typically made of PVC or ABS plastic and are connected to the main drain line in the house. Install the drain pipes securely to prevent leaks and ensure proper drainage.
4. Position Fixtures
Once the plumbing lines are installed, you can position the bathroom fixtures according to the planned layout. Make sure to measure carefully and follow the manufacturer's instructions for proper installation.
5. Connect Pipes to Fixtures
Use flexible supply lines to connect the water supply lines to the fixtures. Tighten the connections securely to prevent leaks. Connect the drainpipes to the fixtures using rubber gaskets to ensure a watertight seal.
6. Test the System
Once the plumbing is connected, turn on the water supply and check for leaks. Run water through each fixture and check for proper drainage. Make any necessary adjustments to ensure the system is functioning correctly.
Rough-in plumbing for bathrooms requires careful planning and precise installation. By following these steps, you can ensure that your bathroom is equipped with a reliable and functional plumbing system that will serve you for years to come.

Plumbing Rough In Slab Diagrams

Basement Bath Rough In Diagram

How To Do A Plumbing Rough In Pro Tool Reviews
Plumbing In The Downstairs Bathroom Blog Homeandawaywithlisa

How To Plumb A Bathroom With Multiple Plumbing Diagrams Hammerpedia

Plumbing Design Mep Engineers Los Angeles

Rough In Plumbing
Basement Bathroom Rough In Help Diy Home Improvement Forum

Plumbing Basement Rough In Identification Home Improvement Stack Exchange

Pin Page
See Also







