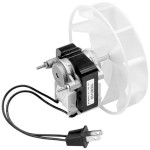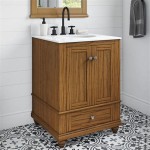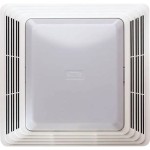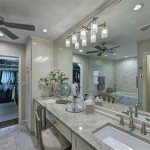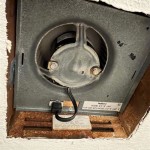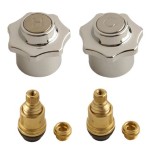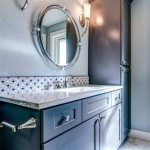Residential ADA Bathroom Layout with Shower
Creating an accessible and functional bathroom for individuals with disabilities is essential for maximizing safety and comfort. The Americans with Disabilities Act (ADA) provides specific guidelines for designing bathroom spaces that meet accessibility standards. In this article, we will focus on residential ADA bathroom layouts with showers, highlighting key considerations and design elements.
Spacious Layout
The bathroom layout should provide ample space for maneuvering and wheelchair access. The minimum recommended clear floor space around the shower is 30 inches by 30 inches. The doorway to the bathroom should be at least 32 inches wide, and there should be a 5-foot turning radius within the bathroom.
Accessible Shower Design
The shower should be designed with accessibility in mind. Consider the following features:
- Zero-threshold shower: Eliminate the step-up into the shower by installing a zero-threshold base that allows for easy roll-in.
- Grab bars: Install grab bars on both sides of the shower for added support and safety.
- Handheld showerhead: A handheld showerhead provides flexibility and can be adjusted for different heights and reach.
Toilet and Sink Accessibility
The toilet and sink should also be accessible for individuals with disabilities. Key considerations include:
- Raised toilet seat: Install a raised toilet seat to provide additional height and easier transfer.
- Grab bars: Place grab bars next to the toilet for support.
- Roll-under sink: A roll-under sink allows for wheelchair accessibility.
Lighting and Ventilation
Proper lighting and ventilation are crucial for safety and comfort. Consider the following:
- Natural light: Maximize natural light by using windows or skylights if possible.
- Artificial light: Install adequate artificial lighting to ensure sufficient illumination.
- Ventilation: Provide proper ventilation through an exhaust fan or window to prevent mold and mildew growth.
Additional Considerations
Other important considerations for ADA bathroom layouts include:
- Non-slip flooring: Use non-slip flooring materials to prevent slips and falls.
- Accessible storage: Provide accessible storage solutions, such as lower shelves and pull-out drawers.
- Universal design: Incorporate universal design principles to make the bathroom accessible to individuals of all abilities.
Conclusion
Creating a residential ADA bathroom layout with shower requires careful planning and attention to accessibility standards. By following the guidelines and considerations outlined in this article, you can design a functional and comfortable bathroom space that meets the needs of individuals with disabilities.

Ada Bathroom Floor Plans Residential Images Bing

Wheelchair Accessible Bathroom Layout

Designing Accessible And Stylish Handicap Bathroom Layouts

Aging In Place Safe And Secure Bathrooms

Handicap Bathroom Remodeling Age In Place Design

Ada Design Solutions For Bathrooms With Shower Compartments Harbor City Supply

Design Accessible Bathrooms For All With This Ada Restroom Guide Archdaily

Chapter 6 Bathing Rooms

Pin Page

Chapter 6 Bathing Rooms
