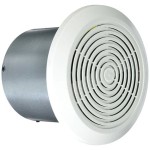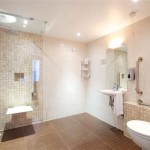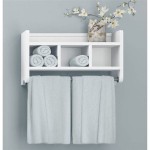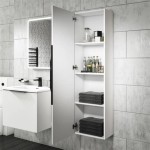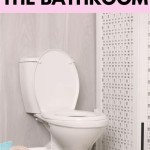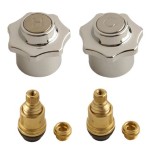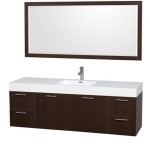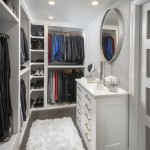Remodeling a Jack and Jill Bathroom: Functionality and Design Considerations
A Jack and Jill bathroom, characterized by its shared design between two separate bedrooms, presents unique remodeling opportunities and challenges. This type of bathroom configuration, often found in family homes with children sharing adjacent rooms, necessitates careful planning to optimize functionality, privacy, and aesthetic appeal. A successful Jack and Jill bathroom remodel must address the needs of multiple users while simultaneously creating a cohesive and visually pleasing space.
When considering a remodel, homeowners should prioritize a clear understanding of the current layout and its limitations. Assessing the existing plumbing, electrical systems, and structural elements is crucial before embarking on any significant changes. This initial assessment informs the scope of the remodel and helps to determine a realistic budget and timeline. Furthermore, considering the long-term needs of the occupants is essential; a bathroom designed for young children will likely require adjustments as they age.
Optimizing Functionality in a Shared Space
The core principle of a Jack and Jill bathroom is shared access, which means functionality must be paramount. A common issue is congestion during peak usage times, such as mornings and evenings. Remodeling efforts should focus on alleviating this bottleneck by strategically separating key areas.
One effective solution is to create distinct zones within the bathroom. Separating the vanity area from the toilet and shower/bath area allows multiple users to access the space simultaneously without infringing on each other’s privacy or routines. This can be achieved through the use of partial walls, strategically placed storage units, or even a dedicated water closet for the toilet.
Another aspect of functionality is storage. Jack and Jill bathrooms typically serve two or more individuals, each with their own toiletries and personal care items. Ample storage is therefore essential to maintain a clutter-free and organized space. Consider incorporating features such as drawers within vanities, built-in shelving units, and recessed medicine cabinets. Vertical storage solutions, like tall linen cabinets or shelving units, can maximize space utilization, particularly in smaller bathrooms.
Furthermore, the placement of fixtures plays a significant role in overall functionality. Dual sinks are almost a necessity in a Jack and Jill bathroom, allowing two users to wash their hands or brush their teeth simultaneously. The sinks should be spaced adequately to prevent bumping and crowding. The placement of the shower or bath should also be strategically considered to ensure easy access from both bedrooms. Ensuring adequate lighting is also a key functional consideration. Layered lighting, including ambient lighting, task lighting, and accent lighting, can enhance visibility and create a more pleasant and functional environment.
Balancing Privacy and Shared Access
Privacy is a primary concern when designing a shared bathroom. While the space is intended for use by multiple individuals, it is crucial to provide each user with a sense of personal space and privacy. This can be achieved through various design and structural modifications.
As mentioned previously, the separation of the toilet area through a water closet is highly recommended. This provides the most significant level of privacy for users of the toilet while allowing others to utilize the vanity or shower area. If a full water closet is not feasible, consider using a partition wall or a frosted glass screen to partially enclose the toilet area.
The entryway configuration is also crucial for privacy. Ideally, each bedroom should have its own separate door leading into the bathroom. This prevents one user from directly accessing the bathroom while another is already using it. If separate doors are not possible due to space constraints, consider installing a locking mechanism on the connecting door between the bedrooms. This allows users to secure the door while they are using the bathroom, preventing unwanted interruptions.
The use of textured glass or frosted film on shower doors and windows can also enhance privacy without sacrificing natural light. These materials allow light to filter through while obscuring the view from the outside. Furthermore, strategically positioned mirrors can create the illusion of more space while simultaneously providing privacy by directing views away from sensitive areas.
Soundproofing measures can also contribute to a greater sense of privacy. Installing insulation in the walls between the bathroom and the bedrooms can significantly reduce noise transmission. Similarly, using solid-core doors instead of hollow-core doors can help to minimize sound leakage. Consider acoustic underlayment beneath flooring to further dampen noise levels.
Integrating Design Aesthetics and Personalization
While functionality and privacy are paramount, the aesthetic appeal of the Jack and Jill bathroom should not be overlooked. The design should be cohesive and visually pleasing, reflecting the personal styles of the occupants while maintaining a sense of harmony.
Choosing a consistent color palette is essential for creating a unified look. Neutral colors, such as whites, grays, and beiges, are a popular choice for bathrooms as they create a clean and calming atmosphere. Accent colors can then be incorporated through accessories, textiles, and artwork to add personality and visual interest. The preferences of both users should be considered when selecting the color palette, and compromises may be necessary to find a mutually agreeable scheme.
The selection of materials, such as tiles, countertops, and hardware, should also be carefully considered. Durable and water-resistant materials are essential for bathroom applications. Consider using contrasting materials to create visual interest and define different zones within the bathroom. For example, a darker tile floor can complement a lighter countertop and vanity. The hardware finishes, such as faucets, showerheads, and cabinet pulls, should be consistent throughout the bathroom to create a cohesive look.
Personalization can be incorporated through the use of accessories and artwork. Each user can have their own designated area for displaying personal items, such as framed photos, decorative vases, or scented candles. Consider installing floating shelves to provide additional display space. Artwork can be hung on the walls to add color and personality to the bathroom. When selecting artwork, it is important to choose pieces that are resistant to moisture and humidity.
Lighting fixtures can also contribute to the overall aesthetic of the bathroom. Consider incorporating a variety of lighting fixtures, including recessed lighting, sconces, and pendant lights, to create a layered and visually appealing lighting scheme. The style of the lighting fixtures should complement the overall design of the bathroom. For example, a minimalist bathroom may benefit from sleek and modern lighting fixtures, while a more traditional bathroom may be enhanced by more ornate and decorative fixtures.
Beyond the major fixtures and finishes, consider the smaller details that contribute to the overall ambiance of the bathroom. High-quality towels, bath mats, and shower curtains can elevate the look and feel of the space. Incorporating natural elements, such as plants or stones, can create a more relaxing and spa-like atmosphere. By paying attention to these details, homeowners can create a Jack and Jill bathroom that is both functional and aesthetically pleasing.

Jack And Jill Bathroom Renovation Whipstitch

Jack Jill Bathroom Remodel Reveal Life On Virginia Street

Jack And Jill Bathroom Ideas Orren Pickell Building Group

Jack Jill Bath Napolis Full Service Bathroom Remodeling Corinthian Fine Homes

Jack And Jill Bathroom Design Tips Tricks

Jack And Jill Bathroom Ideas Orren Pickell Building Group

What Is A Jack And Jill Bathroom Reliable Home Improvement

Jack Jill Bathroom Reveal

What Is A Jack And Jill Bathroom Angi

What Is A Jack And Jill Bathroom It Even Called That Anymore
See Also
