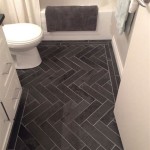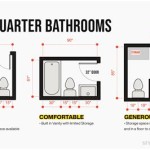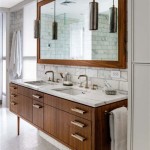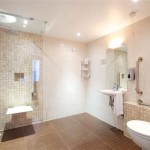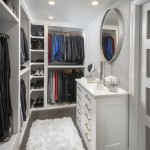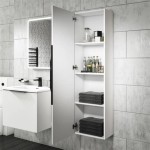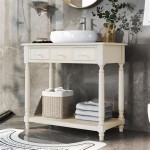Minimum Size Requirements for ADA-Compliant Bathrooms with Showers
The Americans with Disabilities Act (ADA) sets forth specific guidelines to ensure accessibility for individuals with disabilities in public accommodations and commercial facilities. These guidelines encompass various aspects of building design, including bathroom layouts. Understanding the minimum size requirements for ADA-compliant bathrooms with showers is crucial for architects, contractors, and business owners striving to create inclusive and accessible environments. Adherence to these standards not only promotes inclusivity but also prevents potential legal complications.
ADA regulations aim to provide individuals with disabilities, particularly those using wheelchairs or other mobility devices, with the necessary space to maneuver comfortably and independently within a bathroom. These regulations address various elements, including clear floor space, turning space, grab bar placement, and fixture heights. When designing an ADA-compliant bathroom with a shower, it is essential to consider all these factors to ensure compliance and optimal accessibility.
Several key resources provide detailed information on ADA bathroom requirements. These include the 2010 ADA Standards for Accessible Design and the United States Access Board's technical assistance materials. Familiarizing oneself with these resources is paramount for accurate interpretation and implementation of the ADA guidelines.
Key Point 1: Understanding Clear Floor Space and Turning Space
One of the most critical aspects of ADA bathroom design is providing adequate clear floor space and turning space. Clear floor space refers to the unobstructed area required for a wheelchair user to approach and use fixtures. Turning space, on the other hand, is the area needed for a wheelchair user to make a 180-degree turn. The ADA specifies precise dimensions for both.
A circular turning space requires a minimum diameter of 60 inches (1525 mm). Alternatively, a T-shaped turning space may be provided, with the base of the "T" being 36 inches (915 mm) wide and each arm of the "T" being at least 36 inches (915 mm) deep. This turning space must be free of obstructions, including doors, fixtures, and other elements.
Clear floor space must be provided at each fixture and control within the bathroom. For example, a clear floor space of at least 30 inches (760 mm) wide and 48 inches (1220 mm) deep is required at the lavatory (sink). This clear floor space must allow for forward approach to the lavatory.
In the context of a shower, clear floor space must be provided outside the shower enclosure to allow for transfer from a wheelchair to the shower seat or to facilitate assisted showering. The specific dimensions of this clear floor space will depend on the type of shower (e.g., roll-in shower or transfer shower).
It’s important to note that overlapping clear floor spaces are permitted, meaning that the clear floor space at one fixture can overlap with the turning space or the clear floor space at another fixture, as long as the overlap does not impede usability.
Key Point 2: Shower Compartment Types and Dimensions
The ADA outlines specific requirements for different types of shower compartments, each with its own minimum size and accessibility features. The two primary types of accessible showers are roll-in showers and transfer showers.
Roll-in Showers: A roll-in shower allows a wheelchair user to enter the shower directly without transferring to a seat. There are two variations of roll-in showers: one with a hinged seat and one without. For a roll-in shower with a hinged seat, the shower compartment must be at least 30 inches (760 mm) wide and 60 inches (1525 mm) deep. A clear floor space of at least 30 inches (760 mm) wide and 60 inches (1525 mm) deep must be provided adjacent to the open face of the shower compartment. This clear floor space can overlap with the turning space.
For a roll-in shower without a seat, the minimum dimensions remain the same (30 inches wide and 60 inches deep), but the clear floor space requirement increases. A clear floor space of at least 36 inches (915 mm) wide and 60 inches (1525 mm) deep must be provided adjacent to the open face of the shower compartment. This increased clear floor space is needed to allow for maneuvering and assisted showering when a seat is not provided.
Transfer Showers: A transfer shower is designed for individuals who are able to transfer from a wheelchair to a shower seat. The minimum size for a transfer shower compartment is 36 inches (915 mm) wide and 36 inches (915 mm) deep. A clear floor space of at least 36 inches (915 mm) wide and 48 inches (1220 mm) deep must be provided adjacent to the open face of the shower compartment. The shower seat must be located on the wall opposite the controls and be a minimum of 17 inches (430 mm) and a maximum of 19 inches (485 mm) above the finished floor.
Regardless of the shower type, the shower compartment must have a curb no higher than 1/2 inch (13 mm) or be beveled. If a curb is present, it must comply with specific ADA requirements for slope and transition.
It's also important to consider the placement of shower controls. Controls must be located within a reach range that is accessible to wheelchair users. This typically means mounting the controls no higher than 48 inches (1220 mm) above the finished floor and ensuring that they are operable with one hand.
Key Point 3: Essential Fixtures and Accessories Placement
In addition to the shower compartment dimensions, the placement of other fixtures and accessories within the bathroom is crucial for ADA compliance. These include the lavatory, toilet, grab bars, and accessories such as soap dispensers and towel bars.
Lavatory: As mentioned previously, a clear floor space of at least 30 inches (760 mm) wide and 48 inches (1220 mm) deep must be provided at the lavatory. The lavatory must also have a knee clearance of at least 27 inches (685 mm) high, 30 inches (760 mm) wide, and 19 inches (485 mm) deep. The faucet controls must be operable with one hand and require no tight grasping, pinching, or twisting.
Toilet: The toilet must be located within a specified area to allow for side or front approach. The centerline of the toilet must be between 16 inches (405 mm) and 18 inches (455 mm) from the side wall or partition. A clear floor space of at least 60 inches (1525 mm) deep and 56 inches (1420 mm) wide is required for a side approach, and a clear floor space of at least 48 inches (1220 mm) deep and 56 inches (1420 mm) wide is required for a front approach. The top of the toilet seat must be between 17 inches (430 mm) and 19 inches (485 mm) above the finished floor.
Grab Bars: Grab bars are essential for providing support and stability within the bathroom, particularly in the shower and at the toilet. Grab bars must be installed in specific locations and at specific heights to comply with ADA standards. In a roll-in shower, a grab bar must be provided on the back wall extending at least 9 inches (230 mm) beyond the seat and 27 inches (685 mm) beyond the shower wall. A side wall grab bar is also required, extending at least 6 inches (150 mm) beyond the front edge of the seat. In a transfer shower, grab bars must be provided on the back wall and the side wall adjacent to the seat. All grab bars must be between 33 inches (840 mm) and 36 inches (915 mm) above the finished floor.
Accessories: Accessories such as soap dispensers, towel bars, and toilet paper dispensers must also be located within accessible reach ranges, typically no higher than 48 inches (1220 mm) above the finished floor. These accessories should be operable with one hand and require no tight grasping, pinching, or twisting.
Careful consideration of all these elements, including clear floor space, turning space, shower compartment dimensions, and fixture placement, is essential for creating an ADA-compliant bathroom with a shower. Consulting with an experienced architect or accessibility consultant can help ensure that your bathroom design meets all applicable requirements and provides a safe and accessible environment for all users.
The door swing into the bathroom should also be considered. The ADA requires that the door should not swing into the clear floor space required for any fixture. If it does, modifications may be needed to ensure adequate maneuvering space.
Lighting levels are another important consideration. Adequate lighting is crucial for individuals with visual impairments. The ADA recommends providing sufficient illumination throughout the bathroom to ensure safe and independent use.
Regularly reviewing and updating bathroom designs to reflect changes in ADA standards is also recommended to maintain compliance and continuously improve accessibility.

Accessible Bathing Facilities Are Required Ada Guidelines Harbor City Supply

Ada Inspections Nationwide Llc Compliancy

Size And Clearances For Shower Compartments Upcodes

Designing Accessible And Stylish Handicap Bathroom Layouts

Chapter 6 Bathing Rooms

Size And Clearances For Shower Compartments Upcodes

Bathroom Dimensions Useful Wc

Minimum Dimensions Walking Shower

Gui On The 2010 Ada Standards For Accessible Design Gov

What Is The Average Bathroom Size For Standard And Master
