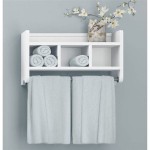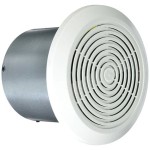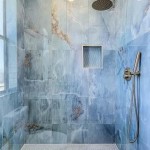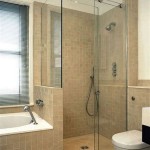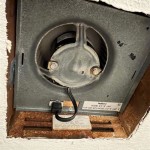Master Bedroom and Bathroom Addition: Expanding Your Living Space
Adding a master bedroom and bathroom to your home is a significant investment that can dramatically improve your living experience. This addition offers a sanctuary within your own home, providing a private retreat for relaxation and rejuvenation. It can also increase your home's value and desirability, making it a worthwhile investment for both personal and financial reasons.
However, undertaking such a project requires careful planning and consideration. Numerous factors must be addressed, from design and architectural considerations to budgeting and construction timeline. This article will delve into the key aspects of adding a master bedroom and bathroom, providing insight into the process and what to expect.
Planning Your Addition
The first step in adding a master bedroom and bathroom is planning. This involves thoroughly assessing your needs and preferences, as well as the practicalities of your property. Consider the following:
1. Desired Features: Begin by outlining your needs and wishes for the new space. Do you desire an ensuite bathroom, a walk-in closet, a private balcony or patio, or a specific layout? Considering these preferences will help you visualize the final outcome and guide your design decisions.
2. Existing Structure: Evaluate your current home's structure, considering available space, orientation, and potential challenges. Will the addition be built directly onto the existing house, or will it require separate construction? This will impact the overall design and construction process.
3. Budget and Timeline: Establish a realistic budget and timeline for the project. Consider all costs, including materials, labor, permits, and potential unexpected expenses. A detailed budget will ensure you stay within your financial limits and plan accordingly.
Design and Architectural Considerations
Once you have a clear understanding of your needs and budget, you can begin the design phase. This involves collaborating with an architect or designer to create a space that meets your requirements and complements your existing home's style. Important aspects to consider include:
1. Floor Plan and Layout: The layout of the addition should be functional and aesthetically pleasing. Consider the flow between the bedroom and bathroom, the placement of windows and doors, and the integration with existing rooms. Ensure the space feels spacious and airy, maximizing natural light and ventilation.
2. Architectural Style: The design should complement your home's existing architectural style. If your home is traditional, consider a classic design with intricate details. For modern homes, a minimalist and sleek aesthetic might be a good choice. However, ensure that the addition has a cohesive and harmonious look with the original structure.
3. Building Materials: Choose high-quality materials that are durable, aesthetically pleasing, and energy-efficient. Consider using sustainable materials like reclaimed wood, bamboo, or recycled materials. These choices not only add sustainability but also contribute to the overall design and longevity of your addition.
Construction and Finishing Touches
The construction phase involves building the addition according to the approved plans. This requires coordinating with contractors, overseeing the work, and ensuring compliance with local building codes. Once the construction is complete, the finishing touches are added, transforming the addition into a finished space.
1. Plumbing and Electrical: The plumbing and electrical systems must be carefully installed to meet your needs and comply with safety standards. Ensure that the bathroom has sufficient water pressure and drainage, and the bedroom has adequate electrical outlets and lighting.
2. Flooring, Walls, and Ceilings: Choose flooring options that are suitable for the room's use, whether it be hardwood, tile, or carpet. The walls and ceilings should be finished with paint, wallpaper, or other decorative elements that complement the overall design.
3. Fixtures and Appliances: Select high-quality fixtures for the bathroom, including a bathtub or shower, a toilet, and a vanity. In the bedroom, choose furniture that is comfortable and functional, such as a bed, nightstands, and a dresser.
Adding a master bedroom and bathroom is a complex project, but it can be an immensely rewarding experience. With careful planning, thoughtful design, and skilled construction, you can create a luxurious and personalized sanctuary within your home. By investing in this addition, you not only enhance your quality of life but also increase the value and appeal of your property.

Create A Master Suite With Bathroom Addition Add

Create A Master Suite With Bathroom Addition Add

Is The Time Right To Add That Master Bath Suite

Master Bedroom Addition Bathroom St Louis By Heartlands Building Company Houzz

Master Bedroom Bath Floor Plan

Home Addition Master Bedroom Suite Laundry Room And Garage Bathroom St Louis By Heartlands Building Company Houzz

Master Bedroom Addition For One And Two Story Homes Backyard Project Plan 90027

5 Variables That Impact Your Master Bedroom Bathroom Addition

New Master Suite Brb09 5175 The House Designers

Master Bathroom Trends For Your Suite Addition
See Also
