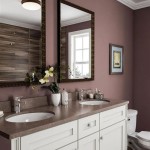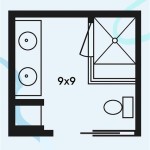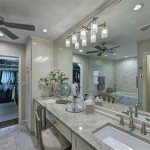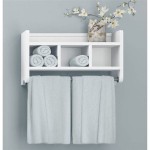Master Bathroom Floor Plans With Walk-In Closet
When designing a master bathroom, it's essential to consider both functionality and aesthetics. One popular layout that offers both is a master bathroom with a walk-in closet. This design provides ample storage space for clothes, accessories, and toiletries, while also creating a luxurious and inviting atmosphere.
Here are some key considerations for designing a master bathroom with a walk-in closet:
Size and Layout
The size and layout of your bathroom will determine the size and configuration of your walk-in closet. Ideally, you'll want a closet that is large enough to accommodate your wardrobe and other belongings, but not so large that it takes up too much space in the bathroom.
The layout of your closet should be functional and efficient. Consider including shelves, drawers, and hanging rods to maximize storage space. You may also want to consider adding a dressing table or vanity area within the closet for added convenience.
Access and Privacy
The access point to your walk-in closet should be conveniently located, but also provide privacy from the rest of the bathroom. Consider placing the entrance to the closet near the bathroom door or vanity area.
If you want to maintain a high level of privacy, you can install a door or curtain to separate the closet from the bathroom. This is especially important if the closet is visible from other areas of the room.
Natural Lighting
Natural lighting can make a significant difference in the ambiance of your bathroom. If possible, try to incorporate a window or skylight into your closet design to provide natural light. This will help brighten the space and create a more inviting atmosphere.
If natural light is not an option, be sure to install adequate artificial lighting to ensure that the closet is well-lit and easy to use.
Ventilation
Proper ventilation is crucial in any bathroom, especially in a bathroom with a walk-in closet. This will help prevent moisture and odors from accumulating in the closet, which can damage clothing and accessories.
Consider installing a ventilation fan in the closet or near the entrance to the bathroom. You may also want to add a small window or vent to allow for airflow.
Coordinate with the Bathroom Design
The design of your walk-in closet should complement the overall design of your bathroom. Consider using similar materials, colors, and finishes to create a cohesive look.
For example, if your bathroom has a marble floor, you could use marble tiles or slabs for the closet floor. Or, if your bathroom has a modern aesthetic, you could use sleek and minimalist finishes in the closet.
By following these considerations, you can create a master bathroom with a walk-in closet that is both functional and stylish. This will provide a luxurious and convenient space to start and end your day.

Pin On Modern Cottage Inspiration For Build

Master Closet Bathroom Design Making A Plan Of

Our Bathroom Reno The Floor Plan Tile Picks Young House Love

Floor Plan Master Bath And Walk In Closet This Is A Nice For Adding To Our Home I Would Add Washer Dryer Arsitektur Ide
7 Inspiring Master Bedroom Plans With Bath And Walk In Closet For Your Next Project Aprylann

Design Dilemma Of The Master Bathroom Walk In Closet

How To Design A Master Suite Feel Luxury
Alameda Master Bathroom L Carter Interiors

Master Bathroom Renovation Wheat Ridge Home Building Bluebird

Pin On Lyngemt







