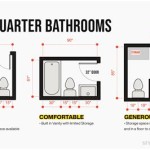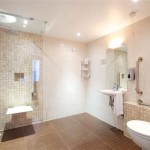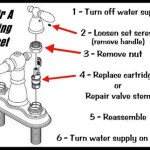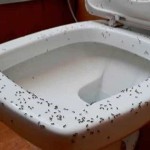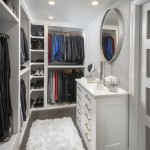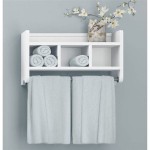Master Bathroom And Closet Layout Ideas
Planning the layout of your master bathroom and closet is a crucial step in creating a functional and stylish space. Here are some ideas to help you design a layout that meets your needs and enhances the overall aesthetic of your home:
Master Bathroom Layout Ideas
Maximize Natural Light: Position your bathroom fixtures, such as the shower, bathtub, and vanity, near windows to take advantage of natural light. This will create a brighter and more inviting atmosphere.
Consider a Separate Water Closet: For added privacy and convenience, consider dividing the bathroom into two zones – a water closet for the toilet and bidet, and a separate zone for the shower, bathtub, and vanity.
Create a Spacious Shower: If space permits, opt for a large walk-in shower with multiple showerheads, a bench, or built-in storage niches.
Double Vanities: If you share the bathroom, consider installing double vanities with ample counter and storage space. This will minimize clutter and provide a dedicated space for each person.
Optimize Storage: Utilize vertical space by incorporating tall cabinets, over-the-toilet storage units, and recessed shelves. Consider mirrored medicine cabinets to expand storage capacity and reflect light.
Master Closet Layout Ideas
Maximize Vertical Space: Install double-tiered hanging rods to accommodate more clothes while saving floor space. Utilize shelves, drawers, and baskets to organize items vertically.
Create Dedicated Zones: Divide the closet into specific zones for different types of clothing, such as hanging zones for dresses, shirts, and pants, and shelving areas for shoes, accessories, and seasonal items.
Incorporate an Island: If space allows, consider adding a central island to the closet for additional storage and as a convenient surface for organizing outfits or folding clothes.
Optimize Lighting: Proper lighting is essential for a well-organized closet. Install recessed lighting or motion-sensor lights to ensure visibility throughout the space.
Utilize Accessories: Make use of closet accessories such as drawer dividers, hanging organizers, and belt racks to maximize space and maintain a clutter-free environment.
Tips for Combining Master Bathroom and Closet
Create a Seamless Transition: Use similar finishes, materials, and color schemes in both the bathroom and closet to create a cohesive look.
Consider Pocket Doors: Pocket doors save space and can provide a more seamless transition between the bathroom and closet, especially in smaller spaces.
Incorporate Natural Elements: Add plants or natural materials such as wood or stone to enhance the aesthetic and bring a touch of the outdoors into your personal space.
Maximize Space with a Walk-Through Closet: If feasible, design a walk-through closet that connects the master bathroom to the bedroom, providing easy access to both spaces.
By carefully considering these layout ideas, you can create a master bathroom and closet that is both functional and visually appealing. Whether you prioritize spaciousness, storage, or a luxurious spa-like experience, these tips will help you design a space that meets your unique needs and elevates your everyday routine.

Pin On H O B A C K

Master Bathroom Closet Floor Plans

Master Bathroom Renovation Wheat Ridge Home Building Bluebird

Our Bathroom Reno The Floor Plan Tile Picks Young House Love

Master Bath Design Plans Maison De Pax

Master Closet Bathroom Design Making A Plan Of

Master Closet Bathroom Nook Reveal Home Made By Carmona

Pin On Bath Room

Master Bathroom Prison Toilets Life Of An Architect

Walk Through Closet Design Plans Jenna Sue
See Also
