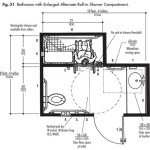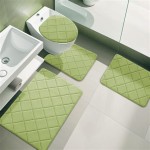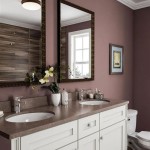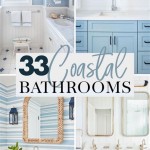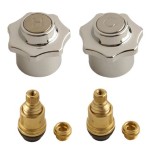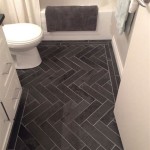Creating a Seamless Flow Between Kitchen and Bathroom: Design Tips for a Connected Home
The kitchen and bathroom are often considered separate entities within a home, but they can be strategically designed to create a seamless flow and a cohesive aesthetic. By incorporating design elements that bridge the gap between these two spaces, homeowners can enhance the functionality and beauty of their home. This article will explore key tips for designing a kitchen and bathroom that complement each other, creating a harmonious and inviting environment.
Color Palette and Material Continuity
A unified color palette and material choices are essential for creating a seamless connection between the kitchen and bathroom. By using similar colors and textures in both spaces, homeowners can establish a cohesive visual flow. Consider using neutral colors as a foundation, such as white, gray, or beige, and incorporating accent colors that complement the overall theme. For instance, a kitchen with white cabinetry and gray countertops can be complemented by a bathroom with gray tiles and white fixtures. In terms of materials, natural elements like wood, stone, or bamboo can be incorporated in both spaces to create a sense of continuity and warmth.
Open Concept Design and Visual Connections
Open concept design principles can be applied to create a visual connection between the kitchen and bathroom, even if they are physically separated. By using large windows or strategically placed doorways, homeowners can allow natural light to flow between the spaces, creating a sense of openness and spaciousness. Incorporating glass partitions or sliding doors can further enhance the visual connection, allowing glimpses of the bathroom from the kitchen and vice versa. This approach can also create a sense of spaciousness, particularly in smaller homes where space is limited.
Functional Integration and Shared Elements
Beyond aesthetics, functional integration can elevate the connection between kitchen and bathroom. For instance, a shared laundry area located between the two spaces can provide convenient access to both. Consider incorporating a built-in storage solution that serves both the kitchen and the bathroom, such as a linen closet or a cabinet for toiletries and cleaning supplies. This can help to optimize space and create a sense of unity between the rooms. Additionally, incorporating shared elements like a similar type of flooring or countertop material can further enhance the functional integration.
Design considerations that go beyond basic layout and aesthetics can further enhance the flow between kitchen and bathroom. For instance, incorporating smart home technology that allows for seamless control of lighting, temperature, and other features in both spaces can create a cohesive and user-friendly experience. Furthermore, careful consideration of the placement of electrical outlets and plumbing fixtures can improve convenience and functionality in both rooms. By incorporating these elements, homeowners can create a truly integrated and welcoming home environment that seamlessly blends the kitchen and bathroom into a shared living space.

30 Gorgeous Kitchen And Bathroom Design Ideas

Top Kitchen And Bathroom Design Trends You Need To Know About Hunting For George

Don T Make These Bathroom Design Mistakes

Kitchen Bath Design Styles A Guide To Popular Looks

10 Unique Contemporary Kitchen Bathroom Design Ideas In 2025

7 Big Ideas For Small Kitchens And Baths

Designing A Low Maintenance Yet Stylish Kitchen And Bathroom Boots On The Roof

Kitchen Bath Cabinet And Countertop Portfolio Remodel Custom Cabinets Countertops Melbourne Fl

Kitchen And Bathroom Remodeling Creative Home Renovation

5 Kitchen And Bath Design Trends For 2024

