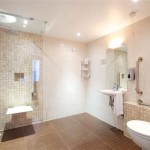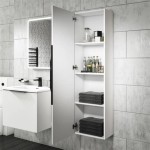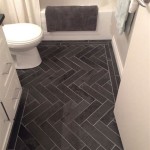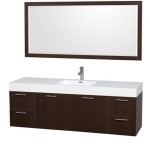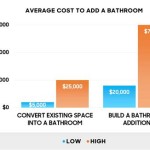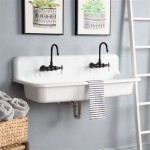Jack & Jill Bathroom Floor Plans: A Guide to Shared Bathroom Design
Designing a bathroom that caters to multiple users can be a tricky endeavor. Enter the "Jack & Jill" bathroom, a clever solution that allows two separate bedrooms to share a single bathroom space. This layout typically features two entrances, one from each bedroom, and can be a practical and stylish addition to any home, particularly in multi-person households. This article explores the concept of Jack & Jill bathroom floor plans, outlining their benefits, considerations, and design elements to guide you through the planning process.
Benefits of Jack & Jill Bathroom Floor Plans
Jack & Jill bathroom layouts offer a multitude of advantages, making them a popular choice for families and multigenerational homes. The primary benefit lies in its convenience. Imagine eliminating the morning rush to the bathroom by having a designated private access point for each user. This setup also promotes privacy and independence, allowing occupants to utilize the bathroom without bothering others. Furthermore, it can enhance the overall functionality of a home, particularly when dealing with limited bathroom space.
Considerations When Designing a Jack & Jill Bathroom
While Jack & Jill bathrooms offer convenience, careful consideration is necessary to ensure both functionality and aesthetics. Here are some key factors to keep in mind when designing your bathroom layout:
- Space Requirements: Determine the available space and plan accordingly. While a smaller Jack & Jill bathroom is achievable, a larger space allows for greater flexibility in design and amenities.
- Privacy: While the two entrances provide separate access, consider incorporating additional privacy elements, such as a double-door entry or a frosted glass panel on the bathroom door.
- Traffic Flow: Ensure the layout accommodates smooth movement between bedrooms and the bathroom, preventing congestion and unnecessary backtracking.
- Ventilation: Adequate ventilation is crucial for maintaining a comfortable and sanitary bathroom environment. Consider including an exhaust fan or windows for optimal air circulation.
- Plumbing: Ensure the plumbing layout is efficient and practical to prevent potential issues down the line. Consult with a licensed plumber to ensure the bathroom design aligns with plumbing codes.
Design Elements for a Stylish Jack & Jill Bathroom
Transforming a Jack & Jill bathroom into a functional and aesthetically pleasing space requires careful consideration of design elements. Here are some creative ideas to enhance your bathroom's appeal:
- Dual Sinks: Integrating two separate vanities with sinks simplifies morning routines and reduces waiting time. This is a particularly useful feature for families or couples, enabling simultaneous usage.
- Storage Solutions: Incorporate ample storage solutions to keep the bathroom clutter-free. Consider built-in cabinets, drawers, and shelves to organize toiletries, towels, and other bathroom essentials.
- Lighting: Choose a lighting scheme that balances functionality and ambiance. Use a combination of overhead lighting and task lighting for optimal illumination during daily routines.
- Color Palette: Select a color scheme that complements the bedrooms and creates a cohesive look. Consider using neutral colors for the walls and adding pops of color through accessories, towels, and rugs.
- Decorative Touches: Personalize the bathroom with decorative elements that reflect your style. Consider artwork, mirrors, plants, and decorative accents to enhance the space's aesthetic appeal.
Jack & Jill bathroom floor plans offer a practical and stylish approach to shared bathroom design. By carefully considering the benefits, considerations, and design elements outlined above, you can create a functional and aesthetically pleasing space that enhances the overall functionality and comfort of your home.

Jack And Jill Bathroom Floor Plans

Jack And Jill Bathroom For Kids Or Guest Rooms Floor Plans

Jack And Jill Bathroom Layout

Jazzed Up Jack And Jill Bathroom Bk Martin

Jack And Jill Bathroom Layout

Jack And Jill Bathroom Floor Plans

House Plans W Jack And Jill Bathroom Shared Floor

House Plans W Jack And Jill Bathroom Shared Floor

Two Story Tudor House Plan With Jack And Jill Bathroom 1985 Sq Ft 623455dj Architectural Designs Plans

Rectangular Primary Bathroom Layouts And Floor Plan Ideas
See Also

