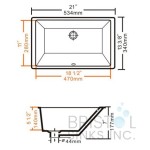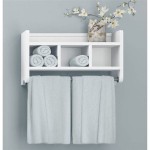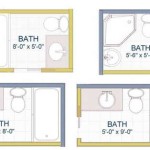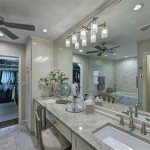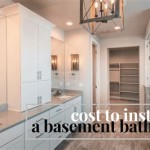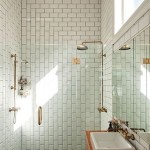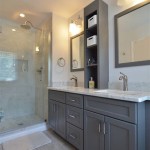Jack and Jill Bathroom Ideas: Creating a Functional and Stylish Shared Space
Jack and Jill bathrooms, with their unique design connecting two separate bedrooms, have become increasingly popular in modern homes. They are particularly ideal for families with children or guests, providing a convenient and space-saving solution. However, designing a Jack and Jill bathroom that is both functional and stylish can be a challenge.
Here are some essential considerations and innovative design ideas to help you create a seamless and aesthetically pleasing Jack and Jill bathroom:
1. Smart Space Planning:
The key to a functional Jack and Jill bathroom is efficient space planning. Consider a layout that divides the space equally between the two bedrooms. Use sliding or pocket doors to maximize space and create separate entrances. Divide the room with a central vanity or a wall-mounted mirror with storage underneath.
2. Dual Vanities:
Provide ample vanity space for both users. Install separate vanities with individual mirrors and storage drawers. This eliminates the need for sharing and creates a more comfortable morning routine.
3. Private Toilet and Shower Areas:
To ensure privacy, create separate toilet and shower areas. Install frosted glass doors or privacy curtains for added discretion. Consider a pocket door that can be closed off from the main bathroom.
4. Shared Tub:
If space permits, incorporate a shared tub in the center of the bathroom. This can serve as a relaxing and luxurious focal point, but ensure it is large enough for two people to comfortably soak.
5. Neutral Color Palette:
Choose a neutral color palette to create a timeless and inviting atmosphere. White, gray, or beige tiles and paint provide a clean and classic backdrop. Add pops of color through towels, shower curtains, or artwork.
6. Statement Lighting:
Highlight the space with eye-catching lighting fixtures. Use a combination of overhead lighting, sconces, and vanity lights to create ambient and task lighting. Consider installing a chandelier or pendant light above the shared tub for a touch of elegance.
7. Ample Storage:
Provide ample storage solutions to keep the bathroom organized. Install built-in drawers and shelves in the vanities, mirror cabinets, and linen closets. Use baskets and organizers to store toiletries, towels, and other essentials.
8. Finishing Touches:
Personalize the bathroom with unique finishing touches. Add artwork, plants, or decorative accessories that reflect your style. Consider adding a small bench or stool for extra seating or storage.
By carefully considering these design principles, you can create a Jack and Jill bathroom that is not only functional but also aesthetically pleasing. It will provide a convenient and comfortable shared space for family members and guests, enhancing the overall livability of your home.

Jack And Jill Bathroom Ideas Forbes Home

Jack And Jill Bathroom Ideas Forbes Home

What Is A Jack And Jill Bathroom It Even Called That Anymore

Jack And Jill Bathroom Building A Home Forum Gardenweb Floor Plans N Ideas

Jack And Jill Bathroom Floor Plans

Jack And Jill Bathroom Layouts S Options Ideas

Jack And Jill Bathroom Ideas Orren Pickell Building Group

Jack And Jill Bathroom Ideas Forbes Home

Boho Jack And Jill Bathroom Layout Interior

Jack And Jill Bathroom Plan
