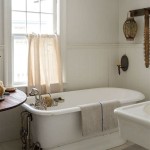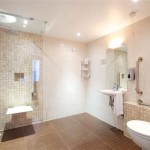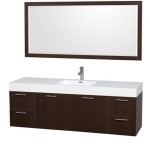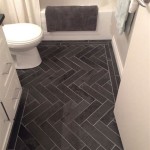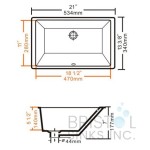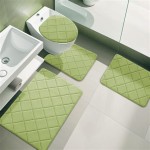Jack and Jill Bathroom Floor Plans: A Guide to Creating a Shared Space
Jack and Jill bathrooms, featuring two separate entrances leading to a shared bathroom space, offer functionality and space-saving benefits, making them a popular choice in homes with multiple occupants. When designing a Jack and Jill bathroom, careful planning and consideration are crucial to ensure a well-functioning and aesthetically pleasing space that meets the needs of all users.
The key to creating a successful Jack and Jill bathroom lies in maximizing efficiency, ensuring privacy, and accommodating multiple users simultaneously. Here are some practical considerations to keep in mind:
1. Separate Entrances and Vanities:
Each user should have their own private entrance to the bathroom. This provides a sense of privacy and prevents congestion during busy mornings or evenings. Additionally, consider installing separate vanities with storage and counter space for each user, providing dedicated areas for personal items and reducing potential conflicts.
2. Shared Shower and Toilet:
The shared shower and toilet area should be centrally located to facilitate access from both entrances. Ensure adequate space for movement and consider installing a double vanity with two sinks to accommodate multiple users at once. A separate toilet room with a door can enhance privacy while maintaining a spacious feel.
3. Ventilation and Lighting:
Proper ventilation is essential to prevent moisture build-up and ensure a comfortable environment. Install an exhaust fan to circulate air and consider adding a window for natural light and ventilation. Adequate lighting is also crucial, especially in areas where makeup application or grooming takes place. Provide ambient lighting throughout the space and task lighting near vanities and mirrors.
4. Storage and Organization:
Storage is paramount in a Jack and Jill bathroom. Utilize vertical space with tall cabinets and recessed shelves. Consider adding under-sink storage to maximize space and keep frequently used items within reach. Additionally, provide drawers or baskets for personal items to maintain order and minimize clutter.
5. Style and Aesthetics:
While functionality is key, aesthetics should not be overlooked. Choose a cohesive design scheme that complements the overall style of the home. Use similar finishes, colors, and materials in the vanities, flooring, and wall coverings to create a unified look. Incorporate personal touches through artwork, decorative accents, or unique lighting fixtures to reflect individual tastes.
6. Safety and Accessibility:
Safety is a primary concern, especially in bathrooms with multiple users. Ensure all surfaces are non-slip, and install grab bars or safety rails for added support. Consider aging-in-place features such as a curbless shower or a raised toilet to enhance accessibility for all occupants.
7. Size and Layout:
The size and layout of the Jack and Jill bathroom should be carefully considered to accommodate the number of users and the desired amenities. A minimum square footage of 80 square feet is recommended, with additional space for larger vanities, a separate toilet room, or a more spacious shower area. The layout should allow for easy movement and ensure that each user has a comfortable and private experience.
By following these guidelines, you can create a Jack and Jill bathroom that seamlessly balances functionality, privacy, and style. Careful planning, attention to detail, and consideration of the specific needs and tastes of the users will result in a space that is both practical and enjoyable for all.

Jack And Jill Bathroom Floor Plans

Jack Jill Bathroom Floor Plans And Layout Bing Images

3 Design Concepts For Shared En Suite Bathrooms Fine Homebuilding

What Is A Jack And Jill Bathroom How To Create One Qs Supplies

Jack And Jill Bathroom Idea

Jack And Jill Bathroom Remodel Begins Sawdust Girl
Secondary Bathrooms Need Design Love Too Designed

Very Small Jack And Jill Bathroom N Ideas Layout

Open Craftsman Floor Plan 4443

Jack And Jill Baths
