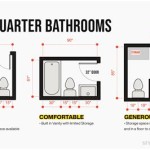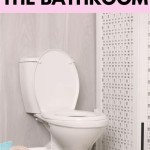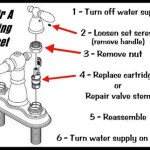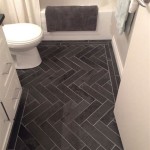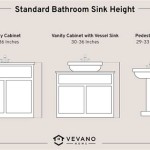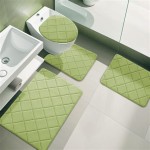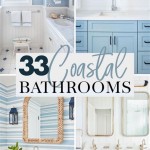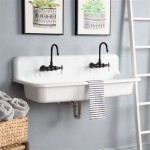How to Plan a Bathroom Layout
Planning a bathroom layout involves more than just aesthetics. It requires careful consideration of functionality, accessibility, and personal preferences. A well-designed bathroom layout optimizes space, enhances comfort, and creates a relaxing atmosphere. This article will guide you through the essential steps of planning a bathroom layout, ensuring your vision translates into a practical and enjoyable space.
Assessing Your Needs and Space
The first step in planning a bathroom layout is understanding your needs and the spatial limitations of your bathroom. This involves a thorough assessment of the following aspects:
- Occupants: Consider the number of people using the bathroom, their age, and any accessibility requirements. This will influence the placement of fixtures and the overall layout.
- Usage patterns: Analyze the primary functions of the bathroom. Is it primarily for showering and getting ready in the morning, or does it need to accommodate guests, laundry, or other activities?
- Existing features: Assess the existing layout, plumbing lines, and electrical outlets. Consider the potential for renovations and how they might impact the new layout.
- Available space: Measure the bathroom's dimensions accurately, including the width, length, and height of each wall. This information is crucial for creating a scale drawing and planning the arrangement of fixtures.
- Budget: Set a realistic budget for the project, considering the cost of materials, labor, and fixtures. This will guide your choices and prevent overspending.
Designing a Functional Layout
Once you understand your needs and the available space, it's time to design a functional layout. This involves creating a scaled drawing of the bathroom and strategically placing fixtures to maximize efficiency and comfort.
- Traffic flow: Plan the layout so that movement around the bathroom is easy and unobstructed. Consider the "work triangle" principle, placing the sink, toilet, and shower/tub at a convenient distance from each other.
- Fixture placement: Choose the best positions for fixtures. Ensure adequate space for doors to open, mirrors to be used effectively, and comfortable access to the shower or tub.
- Storage solutions: Incorporate sufficient storage options to keep the bathroom organized. Consider built-in cabinets, drawers, shelves, and vanity units.
- Ventilation: Ensure the bathroom has adequate ventilation, particularly for showers and tubs. This will minimize moisture build-up and prevent mold growth.
- Lighting: Plan the lighting scheme for both functional and aesthetic purposes. Include overhead lighting, task lighting around the mirror, and accent lighting for specific areas.
Exploring Different Layout Options
There are several common bathroom layout options to consider, each offering its own advantages and disadvantages:
- One-Wall Layout: This basic layout places all fixtures along one wall, maximizing space in smaller bathrooms.
- Two-Wall Layout: This layout distributes fixtures across two walls, typically with the toilet and sink on one wall and the shower or tub on the other. This provides greater flexibility and separation of functions.
- Three-Wall Layout: This layout utilizes three walls, offering ample space for additional features like a vanity bench or a linen closet.
- U-Shaped Layout: This layout creates a U-shaped arrangement of fixtures, typically with the toilet and sink on one side, the shower or tub on the other, and a vanity or countertop in the middle. This layout provides a sense of privacy and separation.
- L-Shaped Layout: This layout places fixtures in an L-shape, often with the toilet and sink on one side and the shower or tub on the other. This can provide a sense of openness and create a spacious feel.
The chosen layout should suit the bathroom's size, shape, and your individual preferences. Consult online resources and professional designers if needed to explore various options.

Plan Your Bathroom Design Ideas With Roomsketcher

Bathroom Layout 101 A Guide To Planning Your Dream

Bathroom Floor Plan Examples

Small Bathroom Layouts Interior Design Layout Plans

Planning Your Bathroom Layout Victoriaplum Com

Bathroom Layout 101 A Guide To Planning Your Dream

Bathroom Restroom And Toilet Layout In Small Spaces

Pin On New Bath

Bathroom Planner Design Your Own

Bathroom Planner Design Your Own
