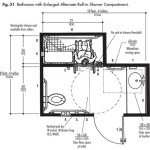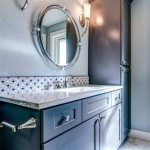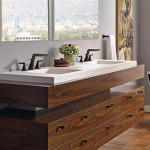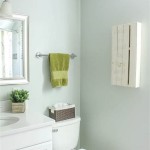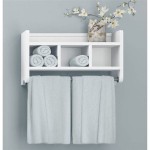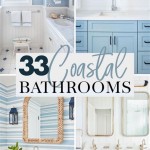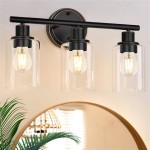How To Layout A Bathroom
The bathroom is one of the most important rooms in your home. It's where you start and end your day, and it should be a space that is both functional and relaxing. If you're thinking about remodeling your bathroom, or if you're just looking for some ideas to improve the layout, here are a few tips to help you get started.
The first step is to determine the overall layout of your bathroom. This will depend on the size and shape of the room, as well as your personal needs. If you have a small bathroom, you'll need to make the most of the space you have. This may mean using a smaller vanity or shower, or opting for a pedestal sink instead of a traditional vanity. If you have a larger bathroom, you'll have more flexibility in terms of layout. You may want to consider adding a soaking tub, or creating a separate shower and toilet area.
Once you've determined the overall layout of your bathroom, you can start to think about the individual elements. The vanity is one of the most important pieces of furniture in the bathroom. It's where you'll store your toiletries and other essentials, so it's important to choose one that is both functional and stylish. If you have a small bathroom, you may want to choose a vanity with a smaller footprint. If you have a larger bathroom, you can opt for a larger vanity with more storage space.
The shower is another important element of the bathroom. If you have a small bathroom, you may want to consider a walk-in shower. This type of shower is more spacious and easier to get in and out of than a traditional shower with a door. If you have a larger bathroom, you may want to consider a larger shower with a separate showerhead and handheld showerhead. This type of shower gives you more flexibility and allows you to customize your shower experience.
The toilet is another essential element of the bathroom. If you have a small bathroom, you may want to consider a wall-mounted toilet. This type of toilet is more compact and takes up less space than a traditional toilet. If you have a larger bathroom, you can opt for a traditional toilet with a more traditional design.
The lighting in your bathroom is also important. Natural light is always the best option, so if you have a window in your bathroom, make sure to take advantage of it. If you don't have a window, you'll need to rely on artificial lighting. Choose a light fixture that provides bright, even lighting throughout the room. You may also want to consider adding a dimmer switch to the light fixture so that you can adjust the brightness of the light depending on your needs.
The flooring in your bathroom is also important. Choose a flooring material that is durable, easy to clean, and slip-resistant. Tile is a popular choice for bathroom flooring because it is durable and easy to clean. You can also choose from a wide variety of tile designs and colors to match your personal style. Vinyl is another option for bathroom flooring. Vinyl is durable, easy to clean, and available in a wide variety of colors and patterns.

Bathroom Layout 101 A Guide To Planning Your Dream

101 Bathroom Floor Plans Warmlyyours

Small Bathroom Layouts Interior Design Layout Plans Floor

Small Bathroom Layouts Interior Design Layout Plans

Bathroom Layout 101 A Guide To Planning Your Dream

Bathroom Restroom And Toilet Layout In Small Spaces

Small Bathroom Layout Guru

99 Bathroom Layouts Ideas Floor Plans Qs Supplies

Plan Your Bathroom Design Ideas With Roomsketcher

Bathroom Layout Our Most Loved To Date Revealed Oak And Orange
