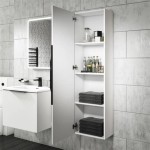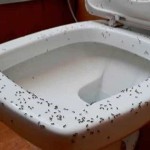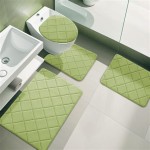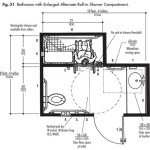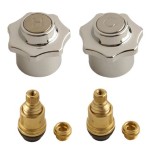How To Lay Subfloor In Bathroom
Installing a new subfloor in a bathroom is a critical step in any renovation or repair project. The subfloor provides a stable, level surface for the finished flooring, such as tile, vinyl, or laminate. A properly installed subfloor prevents squeaks, unevenness, and potential moisture damage. This article provides a comprehensive guide to laying a subfloor in a bathroom, covering preparation, material selection, installation techniques, and essential considerations.
Before starting, safety precautions are paramount. Eye protection, gloves, and a dust mask should be worn throughout the process. Power tools require careful operation and understanding of safety features. Ensuring proper ventilation is also essential, especially when using adhesives or sealants.
Understanding Subfloor Requirements in Bathrooms
Bathrooms present unique challenges compared to other rooms due to high moisture levels and potential water leaks. The subfloor material must be water-resistant or waterproof to prevent rot, mold growth, and structural damage. Common subfloor materials include plywood, oriented strand board (OSB), and cement board, each with varying degrees of water resistance and structural integrity. Understanding the specific requirements of local building codes is crucial, as they often dictate acceptable subfloor materials and installation methods for bathrooms.
Consider the existing floor joists. These are the structural members that support the subfloor. Determine their spacing and condition. If the joists are spaced too far apart or are damaged, reinforcement or replacement may be necessary to provide adequate support for the new subfloor and the finished flooring. The thickness of the subfloor material should be chosen based on the joist spacing and the type of flooring to be installed. Thicker subflooring may be required for wider joist spacing to prevent flexing and ensure a stable surface.
Furthermore, the type of finished flooring influences the choice of subfloor material. For example, tile flooring requires a very rigid and stable subfloor to prevent cracking. Cement board is often the preferred choice for tile installations due to its exceptional water resistance and stability. Vinyl or laminate flooring may be installed over plywood or OSB, provided the subfloor is properly prepared and leveled.
Proper preparation of the existing bathroom floor is another crucial aspect. This involves removing the old flooring, inspecting the existing subfloor for damage, and making any necessary repairs. Failing to address existing problems can compromise the integrity of the new subfloor and lead to future issues.
Step-by-Step Installation Process
The installation process begins with removing the existing flooring down to the floor joists. This may involve using tools such as pry bars, utility knives, and scrapers. Once the old flooring is removed, carefully inspect the existing subfloor for signs of water damage, rot, or mold. Any damaged sections should be replaced with new material that matches the existing subfloor thickness and type.
After repairing or replacing any damaged sections, thoroughly clean the floor joists and remaining subfloor. Remove any debris, nails, or screws that could interfere with the installation of the new subfloor. A shop vacuum is useful for removing loose debris and dust. Ensure the floor joists are level and in good condition. If they are not level, shimming may be necessary to create a flat and even surface for the new subfloor.
Next, measure the bathroom floor to determine the amount of subfloor material needed. Accurate measurements are critical to minimize waste and ensure a proper fit. When cutting the subfloor material, use a circular saw or jigsaw and follow safety guidelines. Cut the pieces to fit snugly within the bathroom, leaving a small expansion gap (typically 1/8 inch) along the walls to allow for expansion and contraction due to temperature and humidity changes.
Apply construction adhesive to the floor joists before placing the subfloor panels. This adhesive provides additional bonding strength and helps prevent squeaks. Position the subfloor panels carefully, ensuring they are properly aligned with the joists and the expansion gap along the walls. Secure the subfloor panels to the joists using screws or nails specifically designed for subfloor installation. Follow the manufacturer's recommendations for screw or nail spacing to ensure a secure attachment.
Stagger the seams of the subfloor panels to improve structural integrity and prevent weak points. This means offsetting the joints between adjacent panels so they do not align in a straight line across the floor. When joining two subfloor panels together on a joist, ensure both panels are securely fastened to the joist to prevent movement and ensure a stable connection.
Once the subfloor is installed, inspect it for any unevenness or gaps. Fill any gaps with wood filler or shims to create a smooth, even surface. Sand down any high spots to ensure the subfloor is perfectly level. A self-leveling compound can be used if more extensive leveling is required.
Ensuring Proper Water Resistance and Ventilation
Given the potential for water exposure in bathrooms, focusing on water resistance and proper ventilation is paramount. Applying a waterproof membrane or sealant to the subfloor is highly recommended, especially in areas prone to moisture, such as around the toilet and shower. This membrane provides an added layer of protection against water damage and helps prevent moisture from penetrating the subfloor.
Consider installing a vapor barrier between the subfloor and the finished flooring. This barrier helps prevent moisture from rising from the subfloor and damaging the flooring. Different types of vapor barriers are available, including polyethylene film and specialized underlayments.
Proper ventilation is another crucial factor in preventing moisture buildup and mold growth. Ensure the bathroom has adequate ventilation, either through a window or an exhaust fan. The exhaust fan should be sized appropriately for the size of the bathroom and used regularly during and after showers or baths. Regular maintenance of the ventilation system is necessary to ensure it functions effectively.
When choosing subfloor materials, select products specifically designed for use in wet environments. These materials are often treated with preservatives to resist rot, mold, and insect infestation. Pay attention to the manufacturer's recommendations for installation and maintenance to ensure the subfloor performs optimally over time.
Caulking and sealing around plumbing fixtures, such as toilets and sinks, is also essential to prevent water from seeping under the subfloor. Use a high-quality, mildew-resistant caulk to create a watertight seal. Regularly inspect these areas for any signs of leaks and address them promptly to prevent water damage.
Furthermore, consider the overall design of the bathroom to minimize water exposure. Properly sloped shower floors and adequate drainage can help prevent water from pooling and potentially damaging the subfloor. Using shower curtains or doors can also help contain water within the shower area.
After the subfloor is installed and sealed, conduct a thorough inspection to ensure there are no gaps, unevenness, or other potential problems. Address any issues before proceeding with the installation of the finished flooring. A properly installed and water-resistant subfloor is essential for maintaining the integrity and longevity of the bathroom flooring.
Consider using pressure-treated lumber for the floor joists, especially if the bathroom is located on a ground floor or in an area prone to moisture. Pressure-treated lumber is resistant to rot and insect damage, providing added protection against moisture-related problems.
The installation of a bathroom subfloor is not merely a cosmetic upgrade; it is a critical structural component that safeguards the entire bathroom against potential water damage, mold growth, and premature deterioration. Careful planning, the selection of appropriate materials, precise installation techniques, and a commitment to ongoing maintenance are all essential for ensuring the longevity and integrity of the bathroom floor.

Bathroom Subfloor Tips Every Diyer And Professional Should Know Home Repair Tutor

Bathroom Subfloor Features Benefits Cost And Types

How To Install Cement Board On A Floor Diy Family Handyman

Bathroom Subfloor Tips Every Diyer And Professional Should Know Home Repair Tutor

How To Remove And Replace Rotten Subfloors Diy For Beginners

Condo Blues How To Prep A Wood Subfloor For New Tile

Bathroom Subfloor Tips Every Diyer And Professional Should Know Home Repair Tutor

How To Prepare A Subfloor For Tile Installation The Home

Tiling On Wooden Floors Part 2 Sub Floor Preparation Bathroom Guru

Tiling On Wooden Floors Part 4 Overboarding Bathroom Guru

