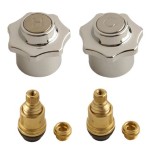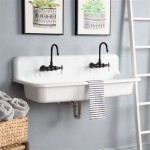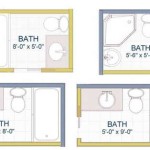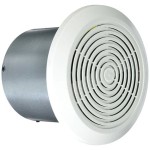How to Lay a Subfloor in a Bathroom
A bathroom subfloor serves as the foundation for your bathroom's flooring, creating a stable and level surface for tiles, vinyl, or other bathroom flooring options. A properly installed subfloor ensures longevity, prevents squeaks and dips, and contributes to a safe and functional bathroom environment.
Material Selection
Before embarking on your subfloor project, select the appropriate materials based on your bathroom's existing structure, flooring choice, and local building codes.
The most common subfloor materials for bathrooms include:
- Plywood: Sheathing-grade plywood, with a thickness of ½ inch or ¾ inch, is a popular choice for subfloors. Its strength and stability make it ideal for supporting heavier bathroom flooring such as ceramic tiles.
- Oriented Strand Board (OSB): This engineered wood product is another cost-effective option. OSB offers similar strength to plywood and is readily available.
- Concrete: In some cases, a concrete subfloor may already exist or be desired. Concrete provides excellent stability and moisture resistance, making it a good choice for bathrooms prone to moisture.
Consider the following factors when choosing your subfloor material:
-
Moisture Resistance:
Bathrooms are inherently humid environments. Opt for moisture-resistant materials like plywood treated with a water-resistant sealer or OSB with a moisture-resistant core. -
Span Rating:
The span rating indicates the maximum distance the material can support between joists. Choose a subfloor with a span rating that matches your joist spacing. -
Budget:
Materials like plywood and OSB can be more budget-friendly compared to concrete.
Subfloor Installation Process
Once you've chosen your subfloor materials, follow these steps for a successful installation:
-
Prepare the Existing Floor:
Remove any existing flooring, trim, or fixtures. Ensure the existing joists are in good condition, free of rot or damage. -
Install Joist Supports (If Needed):
If the existing joists are spaced too far apart or lack sufficient support, install joist supports or sister joists to improve stability. -
Lay the First Row of Subfloor:
Begin laying the first row of plywood or OSB sheets, ensuring the edges are aligned with the joist lines. Secure it to the joists using screws or nails. -
Install Subsequent Rows:
Stagger the seams of subsequent rows of subfloor, ensuring each joint falls on a joist. This creates a robust and even surface. -
Secure the Subfloor:
Fasten the subfloor panels to the joists at a minimum of 8 inches on center. -
Cut and Fit Panels:
Carefully cut subfloor panels to fit around obstructions like pipes or vents. -
Check for Levelness:
Use a level to ensure the subfloor is level throughout. If necessary, adjust the subfloor panels until the surface is even. -
Apply a Moisture-Resistant Barrier (If Needed):
Consider applying a moisture-resistant barrier such as a vapor retarder to prevent moisture from migrating from the subfloor to the finished flooring. -
Allow for Drying Time:
Allow the subfloor to dry completely before installing the final flooring. -
Use the Right Tools:
Invest in quality tools such as a circular saw, drill, impact driver, level, and measuring tape. -
Follow Manufacturer Instructions:
Carefully read and follow the manufacturer's instructions for your chosen subfloor material. -
Wear Safety Gear:
Always wear eye protection, safety gloves, and hearing protection when working with power tools. -
Cut to Size:
Measure twice, cut once. Accurate cutting is crucial for a smooth, even subfloor. -
Inspect for Damage:
Inspect the subfloor panels carefully for defects before installation. -
Leave Gaps:
Leave a small gap between the subfloor panels and walls to allow for expansion and contraction. -
Seek Professional Help:
If you're not confident in your DIY skills or the project seems overwhelming, consult a professional contractor for assistance.
Essential Tips for Success
To ensure a seamless and successful subfloor installation, keep these tips in mind:
A well-installed subfloor is an essential part of a beautiful and functional bathroom. By carefully selecting materials, following the correct installation process, and adhering to best practices, you can create a solid foundation for years of enjoyment.

Check Out These Easy Tricks To Install A Subfloor

Bathroom Subfloor Features Benefits Cost And Types

Bathroom Subfloor Tips Every Diyer And Professional Should Know Home Repair Tutor

How To Install Cement Board On A Floor Diy Family Handyman

How To Remove And Replace Rotten Subfloors Diy For Beginners

Bathroom Subfloor Tips Every Diyer And Professional Should Know Home Repair Tutor

How To Prepare A Subfloor For Tile Installation The Home

How To Replace Damaged Subflooring Under Toilet Home Repairs

Bathroom Subfloor Tips Every Diyer And Professional Should Know Home Repair Tutor

How To Prepare A Subfloor For Tile Installation The Home
See Also







