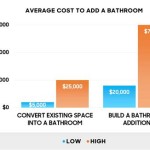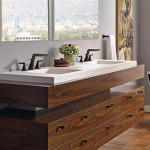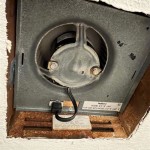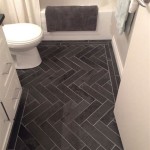How To Install Subfloor In Bathroom
A properly installed subfloor is crucial for a successful bathroom renovation. It provides a stable base for the finished flooring and helps prevent issues like cracking, squeaking, and moisture damage. This article provides a comprehensive guide on how to install a bathroom subfloor, covering the necessary steps and considerations.
1. Preparing the Bathroom
Before beginning the subfloor installation, the existing bathroom floor must be completely removed. This includes the finished flooring, underlayment, and any damaged subfloor sections. Ensure all debris is cleared and the exposed joists are clean and dry.
Next, inspect the joists for any signs of damage, such as rot, warping, or insect infestation. Damaged joists should be repaired or replaced as needed to ensure a solid foundation for the new subfloor. Measure the joist spacing to determine the appropriate subfloor material and installation method.
Bathroom subfloors require careful attention to moisture control. Before laying down any new material, a moisture barrier should be installed over the joists. This can be achieved using 15-pound builder's felt or polyethylene sheeting, overlapping seams by several inches and stapling them to the joists. Extend the moisture barrier up the walls a few inches past the planned height of the finished floor. This helps protect the framing from moisture damage. Seal any penetrations, like pipes, with appropriate sealant.
2. Choosing the Right Subfloor Material
Several different subfloor materials are suitable for bathrooms. The choice depends on factors such as the existing joist structure, budget, and the type of finished flooring being installed. Common options include:
Plywood: A popular choice due to its strength, stability, and affordability. Exterior-grade plywood is recommended for bathroom applications due to its enhanced moisture resistance. Choose a thickness appropriate for the joist spacing; thicker plywood is suitable for wider joist spacing.
Cement Board: A highly water-resistant option ideal for tile installations. Cement board is stable and durable, but it can be heavier and more difficult to work with than plywood. Ensure the joists are adequately supported for the added weight.
Oriented Strand Board (OSB): An engineered wood product offering strength and affordability. While OSB is gaining popularity, it's essential to select a product explicitly designed for exposure to moisture, as standard OSB can be susceptible to swelling and damage in wet environments.
3. Installing the Subfloor
Once the suitable subfloor material is selected, the installation process can begin. Start by measuring and cutting the subfloor panels to fit the bathroom space. Ensure a snug fit against the walls and around any fixtures. Leave an expansion gap of approximately ⅛ inch between panels and along the walls to allow for expansion and contraction due to temperature and humidity fluctuations.
Fasten the subfloor panels to the joists using appropriate fasteners, such as galvanized nails or screws. The fastener length should be sufficient to penetrate deeply into the joists to ensure a secure hold. Space fasteners appropriately, following the manufacturer's recommendations.
For plywood and OSB subfloors, staggering the panel seams is crucial for added strength and stability. Avoid aligning the seams of adjacent panels. This approach distributes the load more evenly across the joists, preventing weak spots in the floor.
If using cement board, ensure the edges of adjacent panels are firmly butted together. Tape the seams with alkali-resistant mesh tape and apply thin-set mortar over the tape to create a smooth, waterproof surface.
Once the subfloor is installed, inspect the surface for any irregularities or imperfections. Sand down any high spots or fill in any gaps with a suitable patching compound to create a level and smooth surface for the finished flooring installation.
Finally, thoroughly clean the installed subfloor to remove any dust, debris, or loose materials. This preparation ensures a clean and suitable surface for the installation of the underlayment and the chosen finished flooring.
4. Post-Installation Considerations
After installing the subfloor, allow sufficient time for any adhesives or patching compounds to dry completely before proceeding with the next steps. Refer to the manufacturer's instructions for specific drying times.
Inspect the installed subfloor once more to ensure evenness and stability. Address any issues immediately to prevent problems with the final flooring installation.
Ensure proper ventilation in the bathroom during and after installation to prevent moisture buildup. This helps maintain a dry environment and protects the subfloor from potential water damage.

Check Out These Easy Tricks To Install A Subfloor

How To Remove And Replace Rotten Subfloors Diy For Beginners

Bathroom Subfloor Features Benefits Cost And Types

Bathroom Subfloor Tips Every Diyer And Professional Should Know Home Repair Tutor

How To Replace Damaged Subflooring Under Toilet Home Repairs

How To Install Cement Board On A Floor Diy Family Handyman

Let S Repair The Bathroom Subfloor My Perpetual Project

Bathroom Subfloor Tips Every Diyer And Professional Should Know Home Repair Tutor

Bathroom Subfloor Tips Every Diyer And Professional Should Know Home Repair Tutor

How To Prepare A Subfloor For Tile Installation The Home







