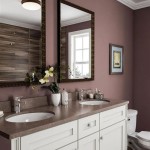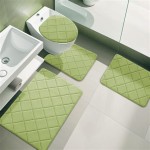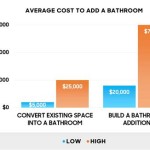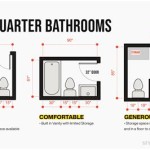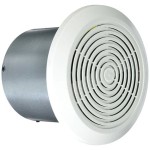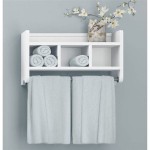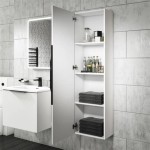How to Design a Very Small Bathroom
Designing a very small bathroom presents unique challenges. Space is at a premium, and careful planning is essential to maximize functionality and create a comfortable and aesthetically pleasing environment. The objective is to create a space that feels larger and more efficient than its actual dimensions might suggest. This requires a strategic approach encompassing layout, fixture selection, color palettes, and storage solutions.
The design process should begin with a thorough assessment of the existing space. Measurements should be taken with meticulous accuracy, noting the location of plumbing fixtures, doors, and windows. These elements dictate the constraints within which the design must operate. Consideration should also be given to any architectural limitations, such as sloping ceilings or unusual angles, that may impact design choices.
Understanding the intended usage of the bathroom is also crucial. Is it primarily for guests, or will it be used daily by the occupants? The answer to this question will influence the selection of fixtures and the type of storage needed. A guest bathroom might require less storage space than a main bathroom, allowing for a more streamlined design.
Optimizing the Layout
The layout is arguably the most critical aspect of small bathroom design. A well-planned layout ensures that the limited space is used efficiently and that the bathroom feels functional and comfortable. Several layout strategies can be employed to maximize space. One common approach is to utilize a linear layout, where fixtures are arranged along a single wall. This approach is efficient and simplifies plumbing requirements. Corner placement of fixtures, such as the toilet or shower, can also free up valuable floor space.
Consideration should be given to the swing of the door. A door that swings inward can take up considerable space. Replacing a traditional hinged door with a pocket door or a sliding barn door can significantly improve the usable floor area within the bathroom. Another option is to reverse the door swing so that it opens outward, into the hallway. However, this may not be feasible in all situations due to hallway constraints.
Careful spacing around fixtures is essential for comfort and accessibility. Building codes typically specify minimum clearances between fixtures and walls. These clearances should be adhered to ensure that the bathroom meets safety standards and is accessible to all users. Even beyond minimum requirements, adequate space should be allocated for movement and maneuvering. Strategic placement of fixtures can avoid creating bottlenecks and ensure a smooth flow throughout the space.
Wall-mounted fixtures offer another way to save space. Wall-mounted toilets and sinks create a sense of openness by freeing up floor space underneath. This not only makes the bathroom feel larger but also simplifies cleaning. While wall-mounted fixtures may require more extensive plumbing work, the benefits in terms of space optimization can be substantial. The choice of fixture size is also crucial. Smaller versions of standard fixtures, such as compact toilets and narrow vanity units, are specifically designed for small spaces. These fixtures provide the necessary functionality without overwhelming the limited area.
Selecting Space-Saving Fixtures and Fittings
The selection of fixtures and fittings plays a vital role in influencing the overall functionality and aesthetics of a small bathroom. A strategically chosen shower or bath, toilet, and sink can contribute significantly to space optimization and the creation of a visually appealing environment. Compact versions of standard fixtures are designed to fit seamlessly into small spaces without compromising functionality.
The choice between a shower and a bath is a significant decision. In very small bathrooms, a shower stall is often the preferred option due to its space-saving advantages. A corner shower unit can fit neatly into a limited space, maximizing the available floor area. Opting for a glass shower enclosure instead of a shower curtain further enhances the feeling of openness and prevents water from splashing onto the floor.
If a bath is essential, consider a smaller-sized tub or a Japanese-style soaking tub. These options provide the bathing experience without taking up as much space as a standard bathtub. Installing a shower over the bath can also be a space-saving solution, combining the functionality of both fixtures in one area. The choice of showerhead is also important. A rain showerhead or a handheld showerhead can enhance the showering experience without requiring extensive renovations.
Toilets come in various sizes and configurations. A compact toilet with a round bowl takes up less space than a toilet with an elongated bowl. Wall-mounted toilets are another space-saving option, as they free up floor space and make cleaning easier. Dual-flush toilets are environmentally friendly and can help conserve water. The height of the toilet should also be considered, especially for elderly or disabled users. Comfort-height toilets are slightly taller than standard toilets and can be more comfortable to use.
Vanity units provide valuable storage space and a surface for washing and grooming. In small bathrooms, a narrow vanity unit or a pedestal sink is often the best choice. A wall-mounted vanity unit creates a sense of openness and makes cleaning easier. The vanity should be equipped with adequate storage space for toiletries and personal care items. Consider vanity units with integrated sinks to maximize counter space. The mirror above the vanity should be large enough to provide a clear reflection but should not overwhelm the space. A mirrored medicine cabinet provides additional storage space and keeps essential items within easy reach.
Employing Light and Color to Expand the Space
Light and color play a critical role in creating the illusion of spaciousness in a small bathroom. Strategic use of natural and artificial light, combined with a carefully selected color palette, can transform a cramped and claustrophobic space into a bright and inviting oasis. The goal is to maximize the available light and use color strategically to visually expand the room.
Natural light is the most effective way to brighten a small bathroom. If possible, maximize the amount of natural light entering the space by installing larger windows or a skylight. If privacy is a concern, consider using frosted glass or window film to obscure the view without blocking the light. Mirrors can also be used to reflect natural light and create the illusion of more space. Positioning a large mirror opposite a window can significantly enhance the brightness of the room.
Artificial lighting is essential for ensuring adequate illumination, especially in bathrooms with limited natural light. Recessed lighting is a popular choice for small bathrooms as it provides even and unobtrusive illumination. Consider installing a dimmer switch to adjust the light levels to suit different needs and moods. Task lighting, such as vanity lights, is important for providing adequate illumination for grooming and applying makeup. Decorative lighting, such as sconces or pendant lights, can add visual interest and create a more inviting atmosphere.
Color has a significant impact on the perception of space. Light and neutral colors, such as white, cream, and light gray, reflect light and make a room feel larger and more open. Darker colors can make a room feel smaller and more enclosed. However, dark colors can be used strategically as accents to add visual interest and depth. For example, a dark-colored accent wall or a dark-colored vanity can create a focal point and prevent the room from feeling too sterile. The choice of tile color is also important. Light-colored tiles will make the bathroom feel larger, while dark-colored tiles will make it feel smaller. A monochromatic color scheme, where different shades of the same color are used, can create a sense of harmony and spaciousness.
Accessories should be chosen carefully to complement the color scheme and enhance the overall aesthetic. Towels, bath mats, and shower curtains should be in colors that coordinate with the walls and tiles. Avoid cluttering the bathroom with too many accessories, as this can make the space feel smaller and more disorganized. A few well-chosen accessories can add personality and style without overwhelming the limited space.
Therefore, careful planning, strategic fixture selection, and a thoughtful approach to light and color are essential for creating a functional and comfortable small bathroom.

Small Bathroom Ideas Bob Vila

Small Bathroom Ideas To Amp Up Designs 20

Small Bathroom Ideas To Create Beautiful Toilet Designs Livspace

63 Small Bathroom Ideas How To Make It Look Bigger The Nordroom

Small Bathroom Ideas Bob Vila

55 Cozy Small Bathroom Ideas For Your Remodel Project Art And Design Very Shower Room

50 Best Small Bathroom Design Ideas Solutions

10 Small Bathroom Ideas And Design Tricks

Tips For Designing A Small Bathroom With Decor Ideas Design Miya Interiors

10 Tips To Create Stunning Bathroom Designs In Small Spaces Arch2o Com
