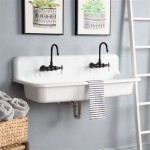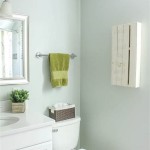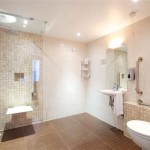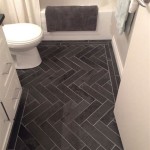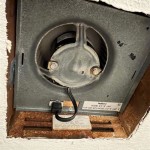How to Build a Basement Bathroom: A Comprehensive Guide
Adding a bathroom to a basement significantly increases a home's value and functionality. This comprehensive guide outlines the essential steps involved in building a basement bathroom, from initial planning and design to the finishing touches. While this guide provides a detailed overview, consulting with qualified professionals like plumbers and electricians is crucial for ensuring code compliance and the safety of your project.
1. Planning and Design
Careful planning is the foundation of any successful basement bathroom project. This stage involves defining the bathroom's layout, selecting fixtures, and establishing a realistic budget. Measure the available space accurately and create a scaled drawing to visualize the placement of the toilet, sink, shower or bathtub, and any additional features.
Consider traffic flow and ensure adequate space for comfortable movement. Research local building codes for regulations concerning plumbing, ventilation, and electrical work. Obtaining necessary permits before commencing any construction is crucial for avoiding legal complications.
2. Addressing Plumbing Considerations
Basement bathrooms present unique plumbing challenges due to their location below the main sewer line. A key decision involves choosing between installing a sewage ejector pump or utilizing gravity drainage if possible. A sewage ejector pump grinds waste and pumps it upwards to the main sewer line, while gravity drainage relies on a sloped drainpipe to carry waste away naturally.
Determining the placement of the plumbing lines for the sink, toilet, and shower is essential during the planning phase. Consider the existing plumbing infrastructure and the most efficient way to connect the new bathroom to the main system. Consulting a licensed plumber is highly recommended to ensure proper installation and adherence to local plumbing codes.
3. Ensuring Proper Ventilation
Adequate ventilation is crucial in basement bathrooms to prevent moisture buildup, mold growth, and unpleasant odors. An exhaust fan vented to the exterior is the most effective method for removing excess moisture and ensuring proper air circulation. The fan should be sized appropriately for the bathroom's square footage and should be connected to a dedicated duct leading outside, not simply into another area of the basement.
Consider installing a humidity sensor to automate the exhaust fan operation. This ensures the fan activates when humidity levels rise, effectively preventing moisture-related issues. Proper ventilation not only protects the structural integrity of the basement but also contributes to a healthier and more comfortable environment.
4. Rough-In Plumbing and Electrical
Once the planning and design are complete, the rough-in phase begins. This involves installing the necessary plumbing and electrical infrastructure behind the walls and ceiling. For plumbing, this includes installing the drain and vent lines for the toilet, sink, and shower, as well as the water supply lines.
Electrical rough-in involves running wiring for lighting fixtures, the exhaust fan, and any other electrical components, such as a heated floor or a GFCI outlet. It's essential to have a qualified electrician perform this work to ensure safety and code compliance.
5. Framing and Insulation
After the rough-in is complete, framing for the walls and ceiling can begin. Use pressure-treated lumber for any framing that comes into contact with concrete to prevent rot and moisture damage. Insulate the walls and ceiling with moisture-resistant insulation to help regulate temperature and prevent condensation. Consider using closed-cell spray foam insulation for its excellent moisture-resistant properties.
6. Installing the Subfloor and Underlayment
Basement subfloors require special consideration due to the potential for moisture. A concrete subfloor is common in basements, but it's important to install a moisture barrier before laying the underlayment and flooring. Options for underlayment include cement board, plywood, or specialized waterproof underlayment products. Choosing a water-resistant flooring material, such as ceramic tile or vinyl plank, is recommended for basement bathrooms.
7. Finishing Touches: Walls, Fixtures, and Flooring
Once the subfloor is installed, the walls can be finished with moisture-resistant drywall or cement board. Apply a waterproof membrane to the shower or tub area before tiling. Install the chosen flooring material, ensuring proper adhesion and sealing. Finally, install the bathroom fixtures, including the toilet, sink, vanity, shower or bathtub, and lighting fixtures.
Pay careful attention to the details, such as caulking around the fixtures and ensuring proper sealing around the shower or tub. These finishing touches contribute to the overall aesthetic and functionality of the basement bathroom.
8. Final Inspection and Testing
After all work is completed, schedule a final inspection with the local building department to ensure the bathroom meets all code requirements. Test all plumbing and electrical fixtures thoroughly to ensure they function correctly. Address any issues identified during the inspection promptly to obtain final approval and enjoy the newly added convenience and value of your finished basement bathroom.
How To Plumb A Basement Bathroom Diy Family Handyman

No Rough In Problem Our Diy Bathroom Basement From A Closest And Beautiful This Life

How To Finish A Basement Bathroom Before And After S

How To Finish A Basement Bathroom Before And After S

How To Finish A Basement Bathroom Pex Plumbing

How To Add A Bathroom Basement The Easy Way Diy Family Handyman

How To Finish A Basement Bathroom Before And After S

How To Frame An Unfinished Basement Bathroom

Adding A Basement Bathroom What You Need To Know Make It Right

A Basement Bathroom Renovation Merrypad

