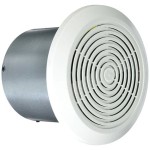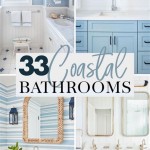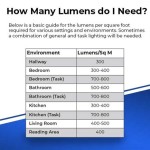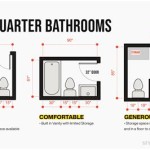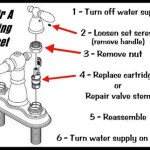Dimensions Of Wheelchair Accessible Bathroom
Designing a wheelchair-accessible bathroom requires careful consideration of the dimensions and layout to ensure safety and comfort for individuals with disabilities. The following guidelines provide a comprehensive overview of the recommended dimensions for wheelchair accessible bathrooms.
Clear Floor Space
Clear floor space is essential to provide ample room for maneuvering a wheelchair within the bathroom. The minimum clear floor space should be:
*30 inches x 48 inches
in front of the toilet *30 inches x 60 inches
in front of the sink *30 inches x 36 inches
next to each side of the toiletDoorways
Wide doorways are a crucial aspect of wheelchair accessibility. The recommended doorway widths are:
*32 inches
clear opening for single doorways *36 inches
clear opening for double doorwaysToilet
The toilet should be wheelchair accessible with the following dimensions:
*17 to 19 inches
toilet seat height *30 inches
clear space in front of the toilet *18 inches
minimum clearance on each side of the toilet *Grab bars
on both sides of the toilet, at least 36 inches long, 24 to 28 inches above the floorSink
The sink should be accessible to wheelchair users with the following dimensions:
*30 inches
clear space below the sink *25 to 34 inches
sink height *15 inches
depth from the back edge of the sink to the front edge *Single lever faucet
for ease of useShower
An accessible shower provides a safe and comfortable bathing experience for individuals with disabilities. The recommended dimensions are:
*36 inches x 36 inches
minimum size *Curbless entry
with a slope of 1:12 or less *Grab bars
on all sides of the shower, at least 36 inches long, 24 to 28 inches above the floor *Fold-down shower seat
at a height of 17 to 19 inches from the floor *Handheld shower wand
with a long hose for easy reachOther Considerations
In addition to the above dimensions, other considerations for wheelchair-accessible bathrooms include:
*Lighting:
Adequate lighting is essential, with switches accessible from a seated position. *Mirrors:
Install mirrors at a height accessible to wheelchair users, typically between 42 and 48 inches above the floor. *Shelves and storage:
Provide shelves and storage at heights that can be reached from a seated position. *Emergency call button:
Install an emergency call button within easy reach of the toilet or shower.Conclusion
By adhering to these guidelines, you can create a wheelchair-accessible bathroom that ensures safety, comfort, and dignity for individuals with disabilities. Remember to consult with professionals, such as occupational therapists or architects specializing in accessibility design, to ensure that the design meets all necessary standards and complies with applicable building codes.
Ada Accessible Single User Toilet Room Layout And Requirements Rethink Access Registered Accessibility Specialist Tdlr Ras

Accessible Washroom Dimensions Dolphin Solutions

Designing Accessible And Stylish Handicap Bathroom Layouts

Design Accessible Bathrooms For All With This Ada Restroom Guide Archdaily

Designing Accessible And Stylish Handicap Bathroom Layouts

Bathroom Dimensions Useful Wc

Do I Need Accessible Toilet Compartments Ada Guidelines Harbor City Supply

Ada Bathroom Requirements Toilet Partitions

What Is The Smallest Commercial Ada Bathroom Layout

Best 25 Ada Bathroom Ideas On Handicap Image And Shower Drain
See Also
