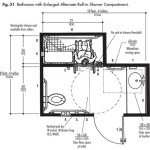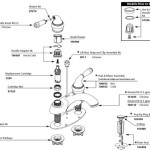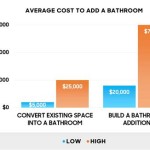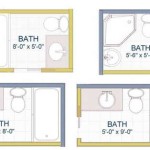Dimensions of Handicap Bathroom Stalls: Ensuring Accessibility and Compliance
Handicap accessible bathroom stalls, often referred to as accessible stalls, are a crucial component of inclusive design, mandated by accessibility standards like the Americans with Disabilities Act (ADA) in the United States. These stalls are designed to accommodate individuals with disabilities, ensuring they can use restroom facilities safely and independently. Understanding the specific dimensions and requirements for these stalls is essential for architects, builders, business owners, and anyone involved in creating or renovating public spaces. Non-compliance can result in legal penalties and, more importantly, a failure to provide equitable access to essential facilities.
The ADA Standards for Accessible Design provide detailed guidelines for accessible restrooms, including specific dimensions for various types of stalls. These guidelines aim to provide sufficient space for wheelchair maneuverability, transfer to the toilet, and assistance if necessary. The standards also address the placement of grab bars, toilet paper dispensers, and other essential fixtures within the stall to ensure they are within reach and usable by individuals with disabilities.
Beyond legal compliance, adhering to these dimensions fosters an environment of inclusion and respect. Accessible restrooms allow individuals with disabilities to participate fully in society without facing unnecessary barriers. By prioritizing accessibility, businesses and organizations demonstrate a commitment to equality and create a welcoming environment for all.
Understanding the Standard Accessible Stall
The standard accessible stall, sometimes labeled as a "handicap stall," is the most common type of accessible stall. It is designed to accommodate individuals using wheelchairs or other mobility devices. The key dimensions of a standard accessible stall are as follows:
Width: The ADA requires a minimum width of 60 inches (1525 mm) for a standard accessible stall. This dimension is measured from the side wall to the centerline of the toilet. This width allows for sufficient space for a wheelchair to be positioned alongside the toilet to facilitate a lateral transfer.
Depth: The minimum depth requirement for a standard accessible stall is 56 inches (1420 mm) for wall-mounted toilets and 59 inches (1500 mm) for floor-mounted toilets. This depth provides adequate maneuvering space within the stall and allows for forward approach and transfer.
Doorway: The doorway to the accessible stall must have a clear opening width of at least 32 inches (815 mm) when the door is open 90 degrees. This width allows individuals using wheelchairs or other mobility devices to easily enter and exit the stall.
Door Swing: The door swing is critical. The door should swing outward, away from the toilet, to avoid trapping a user inside the stall in case of an emergency. An inward swinging door can obstruct the user's space and make it difficult to maneuver a wheelchair. An exception can be granted for existing facilities where modifying the door swing is structurally infeasible, provided other accessibility requirements are met.
Grab Bars: Properly installed grab bars are essential for providing stability and support during transfers. The ADA specifies the following requirements for grab bars:
- Location: One grab bar must be located on the side wall closest to the toilet, and another on the rear wall. The side wall grab bar must be 42 inches (1065 mm) long, extending 12 inches (305 mm) in front of the toilet seat and 30 inches (760 mm) behind the toilet seat. The rear wall grab bar must be 36 inches (915 mm) long and centered on the toilet.
- Height: Grab bars must be mounted 33 to 36 inches (840 to 915 mm) above the finished floor, measured to the top of the gripping surface.
- Diameter: Grab bars must have a diameter of 1 1/4 to 1 1/2 inches (32 to 38 mm).
- Clearance: There must be 1 1/2 inches (38 mm) of clear space between the grab bar and the wall.
- Strength: Grab bars must be able to withstand a force of 250 pounds.
Toilet Height: The toilet seat height must be between 17 and 19 inches (430 and 485 mm) above the finished floor. This height facilitates easier transfer from a wheelchair to the toilet.
Toilet Paper Dispenser: The toilet paper dispenser must be located within reach of the toilet, typically positioned 7 to 9 inches (180 to 230 mm) in front of the toilet seat and between 15 and 48 inches (380 and 1220 mm) above the finished floor.
Clear Floor Space: The accessible stall must provide a clear floor space of at least 30 inches by 48 inches (760 mm by 1220 mm) outside the stall door to allow for wheelchair maneuvering. This clear floor space can overlap with the required clear floor space at the water closet.
Exploring the Alternate Roll-In Stall
In addition to the standard accessible stall, the ADA also allows for an alternate type of accessible stall known as the roll-in stall. This stall is specifically designed for individuals who prefer or require a frontal approach to the toilet. The key difference between the standard accessible stall and the roll-in stall lies in the location of the toilet and the arrangement of grab bars.
Width: The roll-in stall must have a minimum width of 60 inches (1525 mm), measured from the side wall to the centerline of the toilet, similar to the standard accessible stall.
Depth: The roll-in stall requires a greater depth compared to the standard stall. It must have a minimum depth of 60 inches (1525 mm) for wall-mounted toilets and 63 inches (1600 mm) for floor-mounted toilets. This additional depth allows for a frontal approach to the toilet and sufficient maneuvering space for a wheelchair.
Doorway: The doorway to the roll-in stall must have a clear opening width of at least 32 inches (815 mm) when the door is open 90 degrees, identical to the standard accessible stall requirement.
Door Swing: Similar to the standard accessible stall, the door of a roll-in stall should ideally swing outward. However, the ADA recognizes that outward swinging doors may not be feasible in all situations. In such cases, a sliding door is often preferred. Inward swinging doors are discouraged unless absolutely necessary due to structural limitations.
Grab Bars: The placement of grab bars in a roll-in stall differs slightly from the standard accessible stall to accommodate the frontal approach. The ADA specifies the following requirements:
- Location: Two grab bars are required on the side wall adjacent to the toilet. One grab bar must be 42 inches (1065 mm) long, extending 12 inches (305 mm) in front of the toilet seat and 30 inches (760 mm) behind the toilet seat. The other grab bar must be 24 inches long and is typically positioned further towards the back wall.. There is no rear wall grab bar in a roll-in stall.
- Height: Both grab bars must be mounted 33 to 36 inches (840 to 915 mm) above the finished floor, measured to the top of the gripping surface.
- Diameter: The grab bars must have a diameter of 1 1/4 to 1 1/2 inches (32 to 38 mm).
- Clearance: There must be 1 1/2 inches (38 mm) of clear space between the grab bar and the wall.
- Strength: Grab bars must be able to withstand a force of 250 pounds.
Toilet Height: Like the standard accessible stall, the toilet seat height in a roll-in stall must be between 17 and 19 inches (430 and 485 mm) above the finished floor.
Toilet Paper Dispenser: The toilet paper dispenser must be located within reach of the toilet, typically positioned 7 to 9 inches (180 to 230 mm) in front of the toilet seat and between 15 and 48 inches (380 and 1220 mm) above the finished floor.
Clear Floor Space: The roll-in stall must provide a clear floor space of at least 30 inches by 48 inches (760 mm by 1220 mm) within the stall to allow for wheelchair maneuvering. This clear floor space must be positioned so that a wheelchair can approach the toilet from the front.
Importance of Adhering to Specifications and Considerations Beyond Dimensions
Strict adherence to the specified dimensions outlined in the ADA Standards for Accessible Design is paramount. Deviations, even seemingly minor ones, can significantly impact the usability of the stall for individuals with disabilities. For instance, a stall that is even a few inches narrower than the required minimum may make it impossible for a wheelchair user to properly position themselves for a transfer. Similarly, incorrectly positioned grab bars can render them unusable, negating their intended purpose of providing support and stability.
Beyond the physical dimensions of the stall, several other factors contribute to overall accessibility and usability. These considerations include:
Clear Turning Space: While the ADA specifies minimum dimensions for the stall itself, it is also important to ensure that there is adequate clear turning space within the restroom to allow individuals using wheelchairs or other mobility devices to maneuver easily. This typically requires a turning circle of at least 60 inches (1525 mm) in diameter.
Accessible Routes: The path leading to the accessible restroom must also be accessible. This includes ensuring that the route is free of obstructions, has a stable and slip-resistant surface, and has a maximum slope of 1:12. Doors along the route should have a clear opening width of at least 32 inches (815 mm) and require minimal force to open.
Signage: Clear and conspicuous signage is essential for identifying accessible restrooms. The International Symbol of Accessibility should be prominently displayed at the entrance to the restroom. Signage should also be provided with tactile characters and Braille to assist individuals with visual impairments.
Fixtures and Fittings: The placement and design of other restroom fixtures, such as sinks, mirrors, and hand dryers, should also be considered for accessibility. Sinks should have knee clearance of at least 27 inches (685 mm), and mirrors should be mounted low enough to be usable by individuals seated in wheelchairs. Hand dryers should be positioned within reach and require minimal force to activate.
Maintenance: Regular maintenance is crucial for ensuring that accessible restrooms remain usable and safe. This includes promptly repairing any broken or damaged fixtures, ensuring that grab bars are securely mounted, and keeping the floor clear of obstructions. Consistent cleaning and sanitization are also vital for maintaining a hygienic environment.
User Feedback: Soliciting feedback from individuals with disabilities is invaluable for identifying areas where accessibility can be improved. This feedback can be gathered through surveys, focus groups, or informal conversations. Incorporating user feedback into the design and maintenance of accessible restrooms demonstrates a commitment to continuous improvement and ensures that the facilities meet the needs of all users.
In conclusion, creating accessible bathroom stalls involves more than simply meeting the minimum dimensional requirements outlined in the ADA. It requires a holistic approach that considers the needs of all users and incorporates principles of universal design. By prioritizing accessibility, businesses and organizations can create inclusive environments that promote equality and respect for all individuals.

Ada Bathroom Requirements Restroom Space And Toilet Compartments Laforce Llc

Ada Bathroom Requirements Toilet Partitions

Do I Need Accessible Toilet Compartments Ada Guidelines Harbor City Supply

Toilet Stalls Upcodes

Ada Inspections Nationwide Llc Compliancy

Metal Toilet Partitions Complete 3 Between Wall Enclosures Includes Ada Stall 132 5 W X 62 D Fast Ship

Ada Bathroom Layout Commercial Restroom Requirements And Plans

Ada Bathroom Layout Commercial Restroom Requirements And Plans

Stainless Steel Toilet Partitions Complete 2 In Corner Enclosures Includes Ada Stall 96 5 W X 62 D Fast Ship

Ada Design Toilet Partition Doors
See Also







