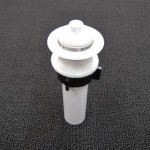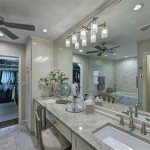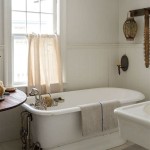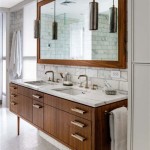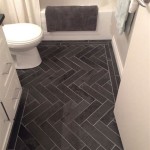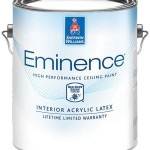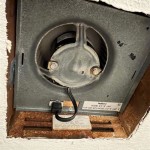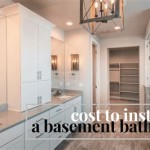Design an 8×8 Bathroom Layout With Shower
Designing a bathroom layout is a crucial aspect of creating a functional and aesthetically pleasing space. In the case of an 8×8 bathroom, a well-planned layout can maximize the available space and ensure a comfortable and efficient user experience.
One essential element to consider is the placement of the shower. A shower typically occupies a significant portion of the bathroom, so its location will impact the overall flow and functionality of the space.
Possible Layouts for an 8×8 Bathroom With Shower
Several layout options can accommodate an 8×8 bathroom with a shower. Here are a few popular choices:
1. Corner Shower with Vanity and Toilet on Opposite Walls
This layout places the shower in one corner of the bathroom, with the vanity and toilet situated on opposite walls. This arrangement maximizes space efficiency and creates a comfortable flow between the different zones.
2. Parallel Layout with Shower and Vanity Along One Wall
In this layout, the shower and vanity are aligned along one wall, leaving the opposite wall for the toilet and any additional storage or amenities. This design offers a spacious and uncluttered feel, allowing for easy access to all fixtures.
3. L-Shaped Shower with Vanity and Toilet in Alcove
This layout creates an L-shaped shower with the vanity and toilet tucked into an alcove. The shower is designed to take advantage of the corner space, while the vanity and toilet are concealed within a separate alcove, creating a private and functional area.
4. Walk-In Shower with Vanity and Toilet Separated
For a more contemporary and spacious feel, consider a walk-in shower design that separates the vanity and toilet. The shower is positioned against one wall, while the vanity and toilet are placed on separate walls or in a separate alcove, enhancing privacy and creating a more luxurious atmosphere.
Additional Design Considerations
Beyond the shower layout, other design considerations can enhance the functionality and aesthetics of an 8×8 bathroom:
1. Vanity Size and Storage
A vanity with ample storage is essential in a compact bathroom. Choose a vanity with drawers, cabinets, or shelves to accommodate toiletries, towels, and other bathroom necessities.
2. Mirror Placement
A well-placed mirror can create the illusion of more space and reflect natural light. Consider a large mirror above the vanity or a full-length mirror on the door or an adjacent wall.
3. Lighting
Proper lighting is crucial in any bathroom. Use a combination of natural and artificial light to illuminate the space. Consider vanity lights, recessed lighting, or a skylight to brighten the room.
4. Accessories and Decor
Accessories and decor can add a personal touch to the bathroom. Incorporate artwork, plants, or decorative towels to create a visually appealing and inviting space.
By carefully considering the layout and design elements, you can create a functional and stylish 8×8 bathroom that meets your needs and preferences.

99 Bathroom Layouts Ideas Floor Plans Qs Supplies

99 Bathroom Layouts Ideas Floor Plans Qs Supplies

99 Bathroom Layouts Ideas Floor Plans Qs Supplies

99 Bathroom Layouts Ideas Floor Plans Qs Supplies

99 Bathroom Layouts Ideas Floor Plans Qs Supplies

99 Bathroom Layouts Ideas Floor Plans Qs Supplies

75 Beautiful Bathroom With A Shower Bath Combination Ideas And Designs August 2024 Houzz

Pin Page

More Layout Options For The Master Bathroom Chris Loves Julia

75 Beautiful Bathroom With A Shower Bath Combination Ideas And Designs August 2024 Houzz
