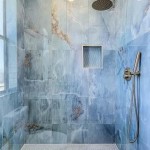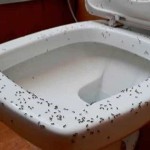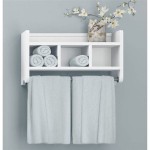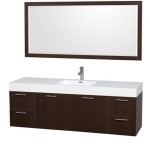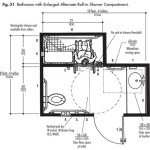Between The Studs Bathroom Cabinet: A Comprehensive Guide
The space within a bathroom often presents unique challenges for storage solutions. Standard cabinets, while functional, can sometimes be limited in their ability to maximize the available area, particularly in smaller bathrooms. The "between the studs" bathroom cabinet offers a compelling alternative, providing a recessed storage option that integrates seamlessly into the wall structure. This type of cabinet utilizes the cavity between the vertical support beams – the studs – within the wall, effectively increasing usable storage without protruding into the room. The construction and installation of these cabinets require careful planning and execution, but the result is a streamlined and space-saving addition to any bathroom.
This article will explore the key aspects of between the studs bathroom cabinets, including their advantages, construction considerations, installation processes, and design variations. Understanding these factors is crucial for homeowners and contractors alike when considering incorporating this type of cabinet into a bathroom renovation or new construction project.
Advantages of Between The Studs Cabinets
The primary advantage of a between the studs bathroom cabinet is its space-saving design. By recessing the cabinet into the wall cavity, it eliminates the protrusion of a standard surface-mounted cabinet. This is particularly beneficial in smaller bathrooms where every inch of space is valuable. In tight confines, a traditional cabinet can obstruct movement or create a sense of claustrophobia. A recessed cabinet, on the other hand, preserves the visual flow of the room and minimizes obstruction.
Beyond space saving, these cabinets offer a clean and integrated aesthetic. They blend seamlessly with the surrounding wall, creating a more streamlined and less cluttered appearance. This minimalist design aligns well with modern bathroom trends that emphasize simplicity and functionality. The recessed nature of the cabinet also protects it from accidental bumps and scrapes, potentially extending its lifespan and maintaining its appearance over time.
Furthermore, between the studs cabinets can be customized to fit specific storage needs. The depth, width, and height of the cabinet can be tailored to match the spacing between the studs and the available wall height. Internal shelving and organizational features can also be adjusted to accommodate various items, from toiletries and medications to linens and cleaning supplies. This adaptability makes them a versatile storage solution for any bathroom layout.
Construction Considerations for Recessed Cabinets
The construction of a between the studs cabinet begins with accurately measuring the spacing between the wall studs. Standard stud spacing is typically 16 inches on center, but variations can occur, especially in older homes or during renovations. Precise measurements are critical to ensure a snug fit for the cabinet frame. It is also important to verify that there are no plumbing pipes, electrical wiring, or other obstructions within the wall cavity that could interfere with the cabinet installation.
The cabinet frame is typically constructed from solid wood, plywood, or medium-density fiberboard (MDF). Solid wood offers superior durability and aesthetic appeal, but it can be more expensive and susceptible to warping or cracking in humid environments. Plywood provides a good balance of strength, stability, and affordability. MDF is a cost-effective option, but it is more vulnerable to moisture damage and should be properly sealed and finished. The choice of material depends on the budget, the desired aesthetic, and the expected level of moisture exposure.
The cabinet box itself can be constructed using various joinery techniques, such as rabbet joints, dado joints, or pocket-hole screws. Rabbet joints and dado joints provide strong and durable connections, but they require more precision and skill to execute. Pocket-hole screws offer a simpler and faster alternative, but they may not be as visually appealing if left exposed. Regardless of the chosen joinery method, it is essential to use high-quality adhesives and fasteners to ensure the structural integrity of the cabinet.
Shelving within the cabinet can be fixed or adjustable. Fixed shelves are permanently attached to the cabinet frame, providing a stable and robust storage platform. Adjustable shelves offer greater flexibility, allowing the user to customize the shelf height to accommodate different-sized items. Adjustable shelves typically rest on shelf supports or shelf pins, which are inserted into pre-drilled holes in the cabinet sides.
Installation Process: A Step-by-Step Guide
The installation of a between the studs cabinet requires careful planning and execution to ensure a secure and professional-looking result. The first step is to locate the wall studs using a stud finder. Once the studs are identified, mark the outline of the cabinet opening on the wall. Use a level to ensure that the outline is perfectly square and plumb.
Next, carefully cut out the drywall within the marked outline using a drywall saw or utility knife. Take care not to damage any wiring or plumbing within the wall cavity. If there are any obstructions, consult with a qualified electrician or plumber before proceeding. Remove the cut-out drywall and dispose of it properly.
Insert the cabinet into the wall opening and check for fit. If the cabinet is too large, carefully trim the edges of the opening until the cabinet fits snugly. If the cabinet is too small, add shims to the sides and top of the opening to fill the gaps. Ensure that the cabinet is level and plumb before securing it to the studs.
Attach the cabinet to the studs using screws or construction adhesive. Drive the screws through the cabinet frame and into the studs, ensuring that they are securely fastened. If using construction adhesive, apply a bead of adhesive to the back of the cabinet frame and press it firmly against the studs. Allow the adhesive to dry completely before applying any weight to the cabinet.
Once the cabinet is securely attached, fill any gaps around the edges with caulk or spackle. Smooth the caulk or spackle with a putty knife and allow it to dry completely. Sand the surface smooth and paint or stain to match the surrounding wall. Install the cabinet door and hardware, ensuring that it opens and closes smoothly.
Finally, inspect the installation for any defects or imperfections. Touch up any paint or stain as needed and clean the surrounding area. The between the studs bathroom cabinet is now ready for use.
Design Variations and Aesthetic Considerations
Between the studs cabinets are available in a wide range of designs and styles to complement any bathroom decor. The cabinet door can be solid, glass-fronted, or mirrored. Solid doors provide maximum privacy and concealment, while glass-fronted doors allow for easy viewing of the contents. Mirrored doors serve a dual purpose, providing both storage and a reflective surface for grooming.
The cabinet finish can be painted, stained, or laminated. Painted finishes offer a wide range of color options to match the surrounding walls or bathroom fixtures. Stained finishes highlight the natural grain of the wood, adding warmth and character to the space. Laminated finishes provide a durable and easy-to-clean surface.
The cabinet hardware, such as knobs and pulls, can also be customized to match the overall style of the bathroom. Modern bathrooms often feature sleek, minimalist hardware, while traditional bathrooms may incorporate more ornate and decorative designs. The choice of hardware can significantly impact the overall aesthetic of the cabinet.
Lighting can be integrated into the cabinet design to enhance visibility and create a more inviting atmosphere. LED strip lights can be installed along the inside edges of the cabinet to illuminate the shelves and contents. A recessed light fixture can be mounted above the cabinet to provide additional ambient lighting. The use of lighting can transform the cabinet from a purely functional storage solution to a visually appealing focal point.
Furthermore, the interior organization of the cabinet can be customized to suit specific storage needs. Adjustable shelves, pull-out drawers, and door-mounted organizers can be added to maximize the use of space and keep items neatly organized. These features can be particularly useful for storing small toiletries, medications, and makeup.
Ultimately, the design of a between the studs bathroom cabinet should be carefully considered to ensure that it meets the functional needs of the user while also complementing the overall aesthetic of the bathroom. A well-designed and properly installed cabinet can add value and style to any bathroom renovation project.

15 Between The Studs Bathroom Storage Ideas For Small Spaces

15 Between The Studs Bathroom Storage Ideas For Small Spaces

Between The Stud Beauty Bathroom Storage

Between Studs Storage Without Complicated Woodworking Sunnymommy Creations

15 Between The Studs Bathroom Storage Ideas For Small Spaces

Recessed Wall Cabinet For Toilet Paper Storage Sawdust Girl

Between Studs Storage Without Complicated Woodworking Sunnymommy Creations

Small Bathroom Solution Built In Shelves Between The Studs

Finding Bathroom Storage For A Small Difficult Laurel Home

How To Increase Storage Space In Your Bathroom Diy Family Handyman
See Also
