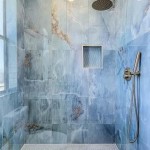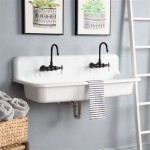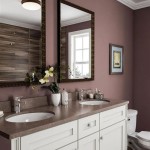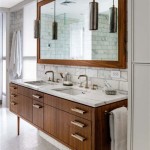Bathroom with Walk-In Closet Layout: Design Considerations and Practical Applications
Integrating a walk-in closet into the bathroom suite offers a luxurious and practical solution for optimizing space and streamlining the daily routine. This layout combines the functionalities of personal hygiene and wardrobe management, creating a seamless transition between showering, grooming, and dressing. The success of this design hinges on careful planning, consideration of spatial constraints, and adherence to building codes and safety regulations.
This article will explore various aspects of bathroom with walk-in closet layouts, focusing on key design considerations, practical applications, and potential challenges that may arise during the planning and execution phases. Understanding these elements is crucial for creating a functional, aesthetically pleasing, and safe environment.
Key Considerations for Layout Design
Several factors influence the design of a bathroom with a walk-in closet. These considerations encompass space allocation, plumbing and electrical routing, ventilation, and overall aesthetic coherence.
Space Allocation: Determining the appropriate size for both the bathroom and the closet is paramount. Overcrowding either space compromises functionality and comfort. A minimum of 5 feet by 8 feet is generally considered the lower limit for a comfortable bathroom layout, accommodating essential fixtures like a toilet, sink, and shower. The walk-in closet's size depends on the individual's wardrobe needs; however, allow at least 4 feet of depth for hanging clothes and sufficient maneuvering space. The total square footage available dictates the proportional distribution of space between the bathroom and the closet. A balanced approach ensures both areas are adequately sized for their intended purposes. In situations where space is limited, a smaller walk-in closet, potentially configured as a reach-in closet integrated into the bathroom wall, might be a more viable option.
Plumbing and Electrical Routing: The location of existing plumbing and electrical lines significantly impacts the layout. Repositioning these utilities can be costly and complex, therefore, leveraging existing connections is often preferable. Consider the proximity of the toilet, shower, and sink to existing plumbing lines. Similarly, electrical outlets and lighting fixtures should be strategically placed to provide adequate illumination and power for appliances like hair dryers and electric shavers. Moisture-resistant electrical outlets are essential in bathrooms to prevent electrical hazards. When planning the walk-in closet, ensure adequate lighting is installed to facilitate easy viewing and selection of clothing. The placement of light fixtures should minimize shadows and provide even illumination throughout the closet space.
Ventilation: Adequate ventilation is critical to prevent moisture buildup, which can lead to mold and mildew growth. Bathrooms are inherently humid environments due to showering and bathing activities. A properly functioning exhaust fan is essential for removing excess moisture and preventing condensation. The exhaust fan should be sized appropriately for the bathroom's square footage and should vent directly to the outside. In the walk-in closet, ventilation helps to prevent mustiness and keeps clothes fresh. If the closet is enclosed, consider installing a vent connected to the bathroom's exhaust system or a separate vent leading outdoors. Natural ventilation, such as a window, can also be beneficial, provided it is properly sealed to prevent drafts and water infiltration.
Aesthetic Coherence: The bathroom and walk-in closet should be designed to create a cohesive and visually appealing space. This can be achieved through the selection of complementary colors, materials, and architectural styles. For example, using the same flooring material throughout both the bathroom and the closet can create a sense of continuity. Similarly, choosing cabinetry with a consistent design aesthetic can enhance the overall visual harmony. Consider the natural light available in both spaces and select colors and materials that maximize brightness and create a welcoming atmosphere. Incorporating decorative elements, such as artwork or plants, can add personality and enhance the overall aesthetic appeal.
Practical Applications and Layout Variations
The integration of a walk-in closet into a bathroom can be implemented in various ways, depending on the available space and the desired functionality. Several layout variations cater to different needs and preferences.
Linear Layout: This layout places the walk-in closet adjacent to the bathroom, typically along a shared wall. This arrangement is straightforward and efficient, particularly in rectangular spaces. The bathroom fixtures are arranged along one wall, with the closet entrance located at the end of the bathroom. This layout maximizes floor space and allows for easy access between the two areas. A pocket door or a sliding door can be used to separate the bathroom and the closet, saving space compared to a traditional swinging door. The linear layout is suitable for both small and large bathrooms, as it can be adapted to different spatial dimensions.
L-Shaped Layout: In this layout, the walk-in closet wraps around a corner of the bathroom, creating an L-shaped configuration. This arrangement allows for a more defined separation between the bathroom and the closet, providing a greater sense of privacy. The L-shaped layout is particularly effective in larger bathrooms, where there is ample space to accommodate the corner configuration. One leg of the L can house the bathroom fixtures, while the other leg serves as the entrance to the walk-in closet. This layout can also create a small dressing area within the closet, providing a dedicated space for changing and grooming.
En Suite Layout: The en suite layout features the walk-in closet directly accessible from the bathroom, creating a seamless and integrated space. This layout is commonly found in master suites, where the bathroom and closet are considered part of a unified personal space. The en suite layout offers the ultimate convenience, allowing for effortless transitions between showering, dressing, and grooming. The closet entrance can be a simple doorway, or it can be designed as an open archway, creating a more fluid and interconnected space. Careful consideration should be given to ventilation and moisture control in this layout, as the closet is directly exposed to the bathroom's humid environment.
Walk-Through Closet Layout: This variation utilizes the walk-in closet as a transitional space between the bedroom and the bathroom. This layout offers a unique flow, allowing occupants to enter the bedroom, pass through the closet for dressing, and then proceed to the bathroom for personal hygiene activities. This layout is particularly effective in creating a sense of separation between the sleeping area and the bathroom, providing a buffer zone for noise and light. The walk-through closet layout requires careful planning to ensure adequate storage space and comfortable circulation. Proper lighting and ventilation are also crucial to maintain a pleasant and functional environment.
Potential Challenges and Solutions
Integrating a walk-in closet into a bathroom presents several potential challenges, requiring careful planning and proactive solutions.
Moisture Control: As previously mentioned, moisture is a significant concern in bathrooms. Excess moisture can damage clothing, promote mold growth, and compromise the structural integrity of the closet. Effective ventilation is paramount. Ensure the exhaust fan is adequately sized and properly installed. Consider using moisture-resistant materials in the closet, such as treated wood or waterproof flooring. Implementing a dehumidifier can also help to maintain a dry environment in the closet. Encourage occupants to keep the bathroom door closed during showering and bathing to minimize moisture transfer to the closet.
Space Constraints: Limited space can be a significant obstacle to integrating a walk-in closet. Careful planning and creative design solutions are essential. Consider utilizing vertical space by installing shelves and drawers that extend to the ceiling. Implement space-saving storage solutions, such as hanging organizers and compact clothing racks. A smaller walk-in closet may be necessary, or a hybrid approach, such as a reach-in closet with custom storage features, may be a more practical option. Prioritize essential storage needs and eliminate unnecessary items to maximize the available space.
Privacy Concerns: Depending on the layout and the inhabitants of the household, privacy can be a concern. Ensure the closet is adequately separated from the bathroom to provide a sense of privacy during dressing and grooming activities. Use solid-core doors or frosted glass doors to enhance privacy while allowing natural light to penetrate the space. Consider soundproofing the walls between the bathroom and the closet to minimize noise transmission. Proper planning and thoughtful design can address privacy concerns and create a comfortable and functional space for all occupants.
Cost Considerations: Integrating a walk-in closet into a bathroom can add to the overall construction or renovation costs. Careful budgeting and cost-effective design choices are essential. Compare prices from different contractors and suppliers to find the best deals. Consider using reclaimed or repurposed materials to reduce costs. Prioritize essential features and delay non-essential upgrades to stay within budget. A well-planned and executed project can add significant value to the home, making the investment worthwhile.
Building Codes and Regulations: Adherence to local building codes and regulations is crucial for ensuring the safety and legality of the project. Consult with a qualified architect or contractor to ensure the design complies with all applicable requirements. Obtain necessary permits before commencing any construction or renovation work. Failure to comply with building codes can result in costly fines, delays, and potential safety hazards.
By carefully considering these aspects, homeowners can successfully integrate a walk-in closet into their bathroom, creating a luxurious, functional, and valuable addition to their home. The key to a successful bathroom with walk-in closet layout lies in meticulous planning, attention to detail, and a commitment to creating a space that meets the individual needs and preferences of the occupants.

Walk Through Closet Design Plans Jenna Sue

Design Dilemma Of The Master Bathroom Walk In Closet

Walk Through Closet To Bathroom Design Ideas

La Tendencia Del Vestidor Con Baño Integrado Trend Bath

Master Closet Bathroom Design Making A Plan Of

Walk In Wardrobe The Bathroom Yes Or No

The Walk Through Closet In This Master Bedroom Leads To A Luxurious Bathroom

Master Bathroom Renovation Wheat Ridge Home Building Bluebird

Is A Walk In Closet Off Your Primary Bath Bad Idea Arieli Custom Homes

This Bathroom And Walk In Closet Combination Are Fully Open To The Room
See Also







