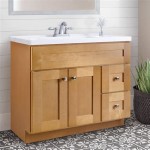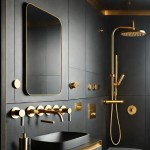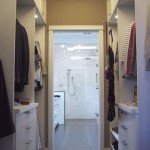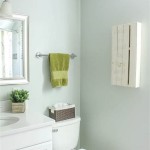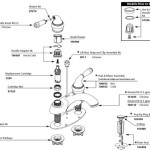Designing the Ideal Bathroom: Combining Shower and Bath for Optimal Functionality
The modern bathroom is increasingly viewed as a sanctuary, a space for relaxation and rejuvenation. Bathroom design, therefore, requires careful consideration of both aesthetics and functionality. A key decision in this design process often revolves around the incorporation of both a shower and a bath. While seemingly straightforward, effectively integrating these two elements into a single bathroom space presents unique challenges and opportunities. This article explores the practical considerations, design principles, and spatial planning techniques involved in creating a bathroom that successfully houses both a shower and a bath. The goal is to provide a comprehensive overview that aids in creating a comfortable, efficient, and visually appealing bathroom environment.
Space Planning: Maximizing Limited Area
The most significant constraint in designing a bathroom with both a shower and a bath is often space. Many homes, particularly older ones, do not have exceedingly large bathrooms. Therefore, intelligent spatial planning is crucial. The first step involves accurately measuring the existing bathroom dimensions and drafting a scaled floor plan. This plan should include the location of existing fixtures, such as the toilet, sink, and any existing plumbing. Once the existing layout is documented, various configurations for the bath and shower can be explored.
One popular approach is to position the bath and shower adjacent to each other. This creates a unified wet zone, simplifying plumbing and potentially reducing the need for extensive tiling. However, this approach necessitates careful consideration of shower enclosure design. A glass screen, either fixed or pivoting, is often the preferred solution, providing a visual barrier without completely closing off the space. Alternatively, a shower curtain can be used, although it may not provide the same level of water containment as a glass screen. A half-wall separating the shower and bath can also work well, offering more privacy than a simple screen.
In larger bathrooms, greater flexibility is available. The bath and shower can be placed on opposite sides of the room, creating distinct zones. This allows for more elaborate shower designs, such as walk-in showers with multiple showerheads and body jets. It also enables the incorporation of a freestanding bath, which can serve as a focal point of the room. However, separating the wet zone requires careful attention to drainage and waterproofing to prevent water damage in other areas of the bathroom.
Corner bathtubs can be a good solution for smaller bathrooms, freeing up wall space and fitting neatly into the room's layout. Similarly, corner showers, often utilizing quadrant or pentagonal enclosures, can maximize space efficiency. Ultimately, the optimal configuration depends on the individual bathroom's dimensions and the desired aesthetic.
Another consideration is the layout of other fixtures. The placement of the toilet and sink should complement the bath and shower arrangement, ensuring ease of movement and accessibility. A common strategy involves grouping the toilet and sink together, creating a separate zone from the bath and shower area. This can improve the overall flow of the bathroom and enhance its functionality.
Beyond the placement of fixtures, storage solutions play a vital role in optimizing space. Built-in shelving, vanity units with integrated storage, and wall-mounted cabinets can help declutter the bathroom and provide ample space for toiletries and other essentials. Careful planning of storage is particularly important in smaller bathrooms, where every square inch counts.
Fixture Selection: Balancing Functionality and Aesthetics
Selecting the appropriate fixtures is critical to the success of a bathroom design that incorporates both a shower and a bath. The choice of bathtub depends on several factors, including available space, personal preferences, and budget. Standard rectangular bathtubs are a common and versatile option, fitting well in most bathrooms. However, other shapes, such as oval, round, and corner bathtubs, can offer unique aesthetics and space-saving advantages.
Material selection for the bathtub is equally important. Acrylic bathtubs are lightweight, durable, and relatively inexpensive, making them a popular choice. Cast iron bathtubs, on the other hand, are more durable and retain heat better, but they are also heavier and more expensive. Steel bathtubs offer a balance between affordability and durability. The choice depends on the desired level of quality and the specific requirements of the project.
Shower design offers a wide range of possibilities. Walk-in showers are increasingly popular, offering a luxurious and accessible showering experience. These showers typically feature a low threshold or no threshold at all, making them suitable for individuals with mobility issues. Alternatively, enclosed showers with glass doors or screens provide a more traditional showering experience.
Showerheads come in various styles, from fixed showerheads to handheld showerheads and rain showerheads. Fixed showerheads are typically mounted on the wall or ceiling and provide a consistent stream of water. Handheld showerheads offer greater flexibility, allowing the user to direct the water flow as needed. Rain showerheads provide a gentle, rainfall-like showering experience. The choice of showerhead depends on personal preference and the desired showering experience.
Beyond the basic fixtures, consider the accessories that will enhance the functionality and aesthetics of the bathroom. Towel rails, soap dishes, and shower caddies can add convenience and style. Heated towel rails are a particularly luxurious addition, providing warm towels after a shower or bath.
The faucets and fittings are another important consideration. Chrome finishes are a classic and versatile option, but other finishes, such as brushed nickel, oil-rubbed bronze, and matte black, can add a touch of sophistication. Choose a consistent finish for all the faucets and fittings to create a cohesive look.
Lighting plays a crucial role in creating a relaxing and inviting bathroom atmosphere. Consider a combination of ambient lighting, task lighting, and accent lighting. Ambient lighting provides overall illumination, while task lighting provides focused light for specific activities, such as shaving or applying makeup. Accent lighting can highlight architectural features or decorative elements.
Mirrors are essential for any bathroom, and they can also contribute to the overall design. A large mirror above the sink can make the bathroom feel more spacious and reflect light, enhancing the brightness of the room. Consider adding a lighted mirror for improved visibility during grooming activities.
Ventilation and Waterproofing: Ensuring a Safe and Healthy Environment
Proper ventilation and waterproofing are essential for maintaining a safe and healthy bathroom environment, especially when incorporating both a shower and a bath. Excess moisture can lead to mold and mildew growth, which can pose health risks and damage the structure of the bathroom.
Ventilation is primarily achieved through the use of an exhaust fan. The exhaust fan should be sized appropriately for the size of the bathroom and should be vented to the exterior of the house. The fan should be operated during and after showering or bathing to remove excess moisture. Consider an exhaust fan with a timer function for added convenience, ensuring it continues to run for a specified period after the shower or bath is complete.
Natural ventilation can also be incorporated through the use of windows. Windows can provide fresh air and natural light, but they should be properly sealed to prevent drafts and water leaks. Window coverings, such as blinds or curtains, can provide privacy and control the amount of sunlight entering the bathroom.
Waterproofing is crucial to prevent water damage to the walls, floors, and ceilings of the bathroom. The shower area should be properly waterproofed with a waterproof membrane or sealant. This membrane should be applied to all surfaces that are likely to come into contact with water, including the walls, floors, and shower curb.
Tiling is a common and effective way to waterproof the bathroom. Choose water-resistant tiles for the walls and floors of the shower and bath area. Grout lines should be sealed to prevent water penetration. Consider using epoxy grout, which is more resistant to water and stains than traditional cement grout.
The floor of the bathroom should also be properly waterproofed. A waterproof membrane should be applied beneath the flooring material to prevent water from seeping into the subfloor. Choose a flooring material that is water-resistant and slip-resistant, such as ceramic tile, porcelain tile, or vinyl flooring.
Pay close attention to the areas around plumbing fixtures, such as the toilet, sink, and bathtub. These areas are particularly vulnerable to water leaks. Use waterproof sealant around the base of these fixtures to prevent water from seeping into the floor or walls.
Regular maintenance is essential to ensure the effectiveness of the ventilation and waterproofing measures. Check the exhaust fan regularly to ensure it is functioning properly. Clean and seal the grout lines regularly to prevent mold and mildew growth. Inspect the plumbing fixtures for leaks and repair them promptly.
By implementing proper ventilation and waterproofing measures, one can create a bathroom environment that is both safe and healthy, extending the lifespan of the bathroom and minimizing the risk of water damage and mold growth.

Bathtub Inside Walk In Shower Layout And Design Ideas

Walk In Bathtub Vs Shower Woodbridge Bath

Bathtub Inside Walk In Shower Layout And Design Ideas

Master Bathroom Accessible Tub In Shower Contemporary Baltimore By Brothers Services Company Houzz

Cruze Modern Shower Bath Suite Now At Victorian Plumbing

25 Walk In Shower Ideas For Small Bathrooms

Walk In Shower And Bath Sets High Standards Of Comfort Small Bathrooms Hotel Designs

Sophisticated Master Bath With A Seamless Glass Walk In Shower Groysman Construction Remodeling

Do You Have To A Bathtub

Small Bath With Steam Shower Houseplans Blog Com
