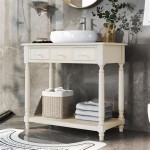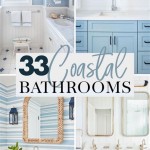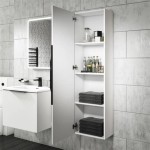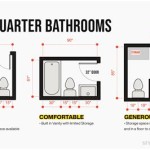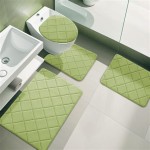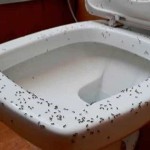Bathroom Vanity Top Extended Over Toilet: Design, Functionality, and Considerations
The concept of extending a bathroom vanity top over the toilet area is a design choice gaining traction in modern bathroom renovations and new constructions. This configuration involves the vanity countertop projecting beyond its traditional boundaries to partially or fully cover the space above the toilet. This design element offers potential benefits in terms of aesthetics, functionality, and space utilization, but also presents several factors that must be carefully considered before implementation.
This article will explore the various aspects of extending a bathroom vanity top over the toilet, examining the potential advantages, design considerations, installation complexities, and crucial factors to ensure proper functionality and compliance with building codes. The goal is to provide a comprehensive understanding of this design choice, enabling informed decisions for homeowners and design professionals.
Enhancing Space Utilization and Functionality
One of the primary drivers behind extending a vanity top over the toilet is the optimization of limited bathroom space. In many smaller bathrooms, counter space is at a premium, and the area above the toilet often remains underutilized. Projecting the vanity top over this area creates a valuable surface for storage, display, or simply as an extension of the existing countertop.
This extended surface can be used to house frequently used toiletries, decorative items, or even integrated storage solutions. Consider the addition of shallow drawers or open shelving beneath the extended portion to provide easily accessible storage for toilet paper, cleaning supplies, or other bathroom essentials. The extended surface also provides a convenient location for placing items while using the toilet, such as phones or reading materials.
The strategic placement of a vanity top extension can also help to visually unify the space. By creating a continuous surface, the extension can help to blend the vanity area with the toilet area, resulting in a more cohesive and streamlined aesthetic. This is particularly effective in smaller bathrooms where maximizing the sense of openness is crucial. However, careful consideration must be given to the ergonomic implications of this design, ensuring that the extended surface does not impede comfort or accessibility.
Design Considerations and Aesthetic Integration
The aesthetic impact of a vanity top extension is significant and requires careful planning to ensure it complements the overall bathroom design. The material, color, and edge profile of the countertop should be consistent throughout the vanity and the extended portion. This consistency helps to maintain visual harmony and avoid a disjointed appearance. Common countertop materials, such as quartz, granite, marble, solid surface, or even engineered wood, can be utilized, provided they are appropriately sealed and maintained for moisture resistance in the bathroom environment.
The shape of the extended portion can vary depending on the desired aesthetic and functional requirements. A simple rectangular extension provides a clean and modern look, while a curved or shaped extension can add a touch of visual interest. The depth of the extension should be carefully considered to ensure it provides adequate surface area without feeling intrusive or cramped. Clearance requirements around the toilet must be strictly adhered to, as outlined by local building codes.
Lighting plays a crucial role in accentuating the vanity top extension. Under-cabinet lighting beneath the extended portion can provide a soft, ambient glow and highlight the texture of the countertop material. Task lighting above the vanity mirror should be positioned to provide adequate illumination for grooming and other activities. Consider incorporating a combination of ambient and task lighting to create a well-lit and visually appealing bathroom space.
The design should also account for the placement of plumbing fixtures. The location of the sink faucet, drain, and any associated piping must be carefully planned to ensure they do not interfere with the extended portion of the vanity top. In some cases, it may be necessary to relocate plumbing lines to accommodate the new design. This requires professional assistance from a qualified plumber to ensure proper installation and compliance with plumbing codes.
Installation Complexities and Structural Support
Installing a vanity top extension over a toilet is a more complex undertaking than a standard vanity installation and often requires professional expertise. The structural support for the extended portion must be carefully engineered to ensure it can safely support the weight of the countertop material and any items placed on it. Insufficient support can lead to cracking, sagging, or even complete failure of the extension, posing a safety hazard.
The extension can be supported by various methods, including brackets, corbels, or a combination of both. Brackets provide a simple and cost-effective solution for shorter extensions, while corbels offer added visual appeal and can be used for longer or heavier extensions. The choice of support method will depend on the size, weight, and material of the countertop, as well as the desired aesthetic.
The installation process typically involves attaching the support structure to the wall studs behind the finished wall surface. This requires precise measurements and careful alignment to ensure the extension is level and stable. In some cases, it may be necessary to reinforce the wall structure to provide adequate support. This is particularly important if the wall is not structurally sound or if the extension is particularly long or heavy.
The material used for the extension must be carefully chosen to withstand the humid environment of a bathroom. Solid surface materials, such as quartz or granite, are highly resistant to moisture and staining, making them ideal choices for bathroom countertops. Engineered wood products can also be used, provided they are properly sealed and protected from moisture. It is crucial to use a waterproof sealant to prevent water from seeping into the countertop material and causing damage over time.
Furthermore, access to the toilet's plumbing for maintenance and repairs must be preserved. The design should allow for easy removal or access panels to reach the toilet tank and supply lines without requiring the dismantling of the vanity extension. This foresight ensures that future plumbing issues can be addressed efficiently and without causing unnecessary damage.
Code Compliance and Safety Regulations
Adherence to local building codes and safety regulations is paramount when designing and installing a vanity top extension over a toilet. Building codes typically specify minimum clearances around toilets to ensure adequate space for users. These clearances include the distance from the front of the toilet to the nearest obstruction, as well as the distance from the sides of the toilet to the walls or other fixtures.
The extended vanity top must not encroach upon these minimum clearances. The design should be carefully reviewed by a qualified architect or building inspector to ensure it complies with all applicable codes. Failure to comply with building codes can result in costly rework and delays in the construction process.
In addition to clearance requirements, building codes may also address the structural support for the extended portion of the vanity top. The support structure must be designed to withstand the anticipated loads, including the weight of the countertop material, any items placed on it, and any potential human load. The design should be certified by a qualified structural engineer to ensure it meets the required safety standards.
Electrical safety is another important consideration. If electrical outlets or light fixtures are located near the vanity top extension, they must be installed in accordance with electrical codes. This includes using ground fault circuit interrupters (GFCIs) to protect against electrical shock in wet environments. The wiring should be properly insulated and protected from moisture to prevent electrical hazards.
The use of appropriate materials is also governed by building codes. Countertop materials must be non-porous and resistant to moisture, staining, and bacterial growth. Sealants and adhesives used in the installation must be compatible with the countertop material and approved for use in bathroom environments. These regulations are in place to ensure the safety and well-being of the occupants and to prevent health hazards.
Alternatives and Complementary Design Elements
While extending the vanity top over the toilet presents a unique solution for maximizing space, alternative design approaches can also achieve similar goals. Floating shelves installed above the toilet offer a visually lighter alternative that provides ample storage without the bulk of a countertop extension. These shelves can be customized to match the vanity's finish and style, creating a cohesive look.
Another alternative involves utilizing a taller vanity cabinet with integrated storage solutions. A taller cabinet can provide more vertical storage space, reducing the need for additional countertop area. Internal organizers and pull-out drawers can further enhance the functionality of the vanity cabinet.
Regardless of the chosen approach, complementary design elements can enhance the overall functionality and aesthetic appeal of the bathroom. A well-placed mirror above the vanity can create the illusion of more space and reflect light throughout the room. Thoughtful lighting design, including ambient, task, and accent lighting, can further enhance the visual appeal of the bathroom.
The selection of bathroom accessories, such as towel bars, soap dispensers, and toothbrush holders, should also be carefully considered to complement the overall design. Choosing accessories that match the finish and style of the vanity can create a cohesive and polished look. By carefully considering these alternatives and complementary design elements, it is possible to create a functional and visually appealing bathroom space that meets the specific needs of the users.
Ultimately, the decision to extend a bathroom vanity top over the toilet involves a careful assessment of space constraints, aesthetic preferences, functional requirements, and budgetary considerations. By carefully weighing the potential benefits and challenges, homeowners and design professionals can make informed decisions that result in a well-designed and functional bathroom space.

Pin Page

Vanity Countertop Extends Over Toilet Design Ideas

Bathroom Vanity Countertop Support For Piece Over Toilet Home Improvement Stack Exchange

Countertop Extends Over Toilet Design Ideas

New Spin On Bathroom Bao Countertops

Bathroom Vanity Countertop Support For Piece Over Toilet Home Improvement Stack Exchange

Extension Of Bathroom Countertop Over The Toilet

Over The Toilet Storage And Design Options For Small Bathrooms

Vanity Countertop Extends Over Toilet Design Ideas

Over The Toilet Storage And Design Options For Small Bathrooms

