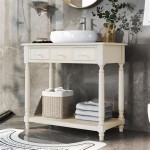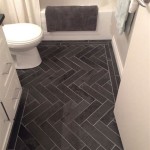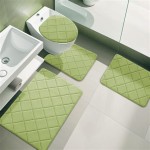Bathroom Remodeling for Small Bathrooms: Maximizing Space and Style
Remodeling a small bathroom presents a unique set of challenges and opportunities. Limited square footage demands careful planning and innovative solutions to achieve both functionality and aesthetic appeal. Optimizing every inch of space while reflecting personal style requires a strategic approach encompassing layout, fixture selection, color palettes, and storage solutions. This article explores key considerations and strategies for successful bathroom remodeling projects in compact spaces.
Strategic Layout Adjustments
The layout of a small bathroom is paramount to its overall usability. A poorly designed layout can make the space feel cramped and awkward, while a well-planned layout can maximize the available area and improve flow. Before starting any demolition, consider the existing plumbing and electrical infrastructure, as relocating these services can significantly increase the cost and complexity of the project. However, even minor adjustments can make a significant difference in the overall feel and function of the room.
One of the first considerations is the placement of the toilet. In many small bathrooms, the toilet is positioned in a way that takes up valuable floor space. Consider options for a wall-mounted toilet, which frees up floor space and creates a more open feel. Alternatively, a corner toilet can also save space and provide a more efficient layout. Ensure that the toilet meets all applicable building codes and accessibility requirements.
The placement of the sink and vanity is another critical factor. Large, bulky vanities can overwhelm a small bathroom. Opt for a smaller, wall-mounted vanity or pedestal sink to maximize floor space. A corner sink can also be a viable solution for particularly tight spaces. Consider the storage needs of the bathroom and choose a vanity with adequate drawers and cabinets for holding toiletries and other essentials. If space is truly limited, a floating shelf beneath the sink can provide a minimalist storage solution.
The shower or bathtub is often the largest element in a small bathroom. Replacing a traditional bathtub with a shower stall can significantly increase the available floor space. A glass shower enclosure can visually expand the room and create a more open feel. Consider using a frameless glass enclosure for a seamless and modern look. If a bathtub is essential, explore options for a smaller, more compact tub or a Japanese soaking tub (ofuro), which has a deeper basin but a smaller footprint.
Door swings can also impact the usability of a small bathroom. A traditional swinging door can take up valuable space and create a confined feeling. Consider replacing the door with a pocket door, which slides into the wall, or a bi-fold door, which folds in on itself. These options can free up valuable floor space and improve traffic flow. Alternatively, a door that swings outward, rather than inward, can also help to maximize the available space.
Optimizing Fixture and Material Selection
The selection of fixtures and materials plays a crucial role in the overall look and feel of a small bathroom. Choosing the right fixtures and materials can not only enhance the aesthetic appeal of the space but also improve its functionality and durability. Consider the scale of the fixtures and ensure that they are appropriately sized for the small bathroom. Overly large fixtures can overwhelm the space and make it feel cramped, while overly small fixtures can look out of place and lack functionality.
When selecting a toilet, consider a compact or elongated bowl. Elongated bowls offer more comfort but may take up more space. Some toilets also feature dual-flush options, which can save water and reduce utility bills. Look for toilets with a WaterSense label, indicating that they meet EPA standards for water efficiency.
For sinks and vanities, explore options for wall-mounted units or pedestal sinks. These options free up floor space and create a more open feel. Consider the storage needs of the bathroom and choose a vanity with adequate drawers and cabinets for holding toiletries and other essentials. If space is truly limited, a floating shelf beneath the sink can provide a minimalist storage solution. Consider the material of the sink and vanity, opting for durable and water-resistant materials such as porcelain, ceramic, or solid surface.
The choice of shower or bathtub is a significant decision. If space is limited, a shower stall is often the best option. Consider a glass shower enclosure to visually expand the room and create a more open feel. Choose a showerhead that provides adequate water pressure and coverage. Rainfall showerheads can create a luxurious spa-like experience, while handheld showerheads offer greater flexibility and control. If a bathtub is essential, explore options for a smaller, more compact tub or a Japanese soaking tub (ofuro). Consider the material of the bathtub or shower base, opting for durable and easy-to-clean materials such as acrylic or cast iron.
Tile selection can significantly impact the look and feel of a small bathroom. Larger tiles can create the illusion of more space, while smaller tiles can create a more intricate and detailed look. Consider using light-colored tiles to brighten the room and make it feel more open. Vertical tile patterns can visually elongate the walls, while horizontal patterns can visually widen the room. Glass tiles can add a touch of elegance and reflect light, creating a brighter and more inviting space. Consider the slip resistance of the tile, especially in the shower or bathtub area.
Maximizing Storage and Minimizing Clutter
Storage is a critical consideration in a small bathroom. Limited square footage demands creative and efficient storage solutions to minimize clutter and maximize usable space. Strategic storage can transform a cramped and disorganized bathroom into a functional and inviting space.
Vertical storage solutions are particularly effective in small bathrooms. Utilize wall-mounted shelves, cabinets, and organizers to maximize vertical space. Install shelves above the toilet or near the shower to store toiletries and other essentials. A tall, narrow cabinet can provide ample storage without taking up much floor space. Over-the-door organizers can also be used to store items such as hair dryers, curling irons, and cleaning supplies.
Consider built-in storage solutions to maximize space and create a seamless look. Recessed niches in the shower or bathtub area can provide convenient storage for shampoo, conditioner, and soap. A built-in medicine cabinet can provide storage for toiletries and medications while blending seamlessly with the surrounding wall. A custom-built vanity with drawers and cabinets provides tailored storage for specific needs.
Utilize under-sink storage to its full potential. Install organizers and baskets inside the vanity cabinet to keep toiletries and cleaning supplies neatly organized. A pull-out drawer or shelf can provide easy access to items stored at the back of the cabinet. Consider using clear storage containers to easily identify and access items. Avoid cluttering the countertop with unnecessary items. Store toiletries, cosmetics, and other essentials in drawers, cabinets, or organizers.
Mirrors can also serve as storage solutions. A medicine cabinet with a mirrored door provides storage for toiletries while also serving as a functional mirror. Consider installing a large mirror over the sink to visually expand the room and create a brighter and more open feel. A mirrored cabinet can also provide concealed storage while adding depth to the space.
De-clutter the bathroom regularly to maintain a clean and organized space. Dispose of expired or unused products and donate items that are no longer needed. Consider using a minimalist approach, keeping only essential items in the bathroom. A well-organized and clutter-free bathroom will feel more spacious and inviting.
In conclusion, remodeling a small bathroom requires careful planning and attention to detail. By strategically adjusting the layout, optimizing fixture and material selection, and maximizing storage solutions, it is possible to transform a cramped and outdated bathroom into a functional and stylish space. Each element, from the toilet placement to the tile selection, contributes to the overall success of the project. With thoughtful consideration and innovative design, a small bathroom can be reimagined into a comfortable and aesthetically pleasing retreat.

Understanding Small Bathroom Remodel Costs And How To Save

Small Bathroom Renovation And 13 Tips To Make It Feel Luxurious So Much Better With Age

30 Small Bathroom Remodels From Shows

Small Bathroom Renovation Ideas

15 Crazy Clever Bathroom Remodeling Ideas

Small Bathroom Remodel Ideas 2024 Country Floors

21 Bathroom Remodel Ideas That Will Give You Major Inspiration

Small Bathroom Remodel Designs For Contemporary Lifestyles
17 Before And After Small Bathroom Makeovers

Small Bathroom Remodeling Ideas Metropolitan Bath Tile
See Also







