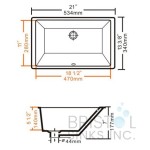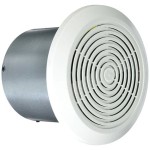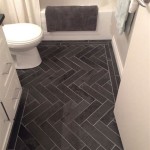Bathroom Remodel Ideas: Walk-In Showers
Walk-in showers have become increasingly popular in recent years due to their accessibility, convenience, and sleek aesthetic appeal. If you are considering remodeling your bathroom, a walk-in shower is a worthwhile option to consider. Here are some design ideas to inspire your next bathroom renovation:
Minimalist Serenity: Create a spa-like atmosphere with a frameless glass shower enclosure that showcases the clean lines of your tiled walls. Use natural stone or porcelain tiles for a sophisticated and timeless look. Keep the rest of the bathroom simple with a floating vanity, sleek mirror, and modern fixtures.
Luxurious Sanctuary: Transform your bathroom into a luxurious oasis with a walk-in shower featuring a rainfall showerhead, body jets, and even steam capabilities. Choose high-end materials like marble or granite for the walls and floor, and add a freestanding soaking tub for added indulgence.
Rustic Retreat: If you prefer a more rustic and cozy ambiance, opt for a walk-in shower with natural wood accents and stone tiles. Use warm lighting to create a welcoming atmosphere, and add a touch of greenery with plants or a window with a view.
Accessible Design: If accessibility is a priority, design a walk-in shower with a wide entry, grab bars, and a built-in bench for seating. Choose a showerhead with adjustable height and a non-slip floor finish for added safety.
Coastal Charm: Bring the beach into your bathroom with a walk-in shower inspired by coastal living. Use light blue or green tiles, a white subway tile backsplash, and a pebble stone floor. Add natural elements like a driftwood mirror and seagrass accents to complete the look.
Statement Shower: Make your shower the focal point of your bathroom with a bold and eye-catching design. Choose a vibrant tile color, geometric patterns, or a unique showerhead shape. Frame the shower with a dramatic curtain or screen for a touch of drama.
Combined Wet Room: If space is a concern, consider a combined wet room where the shower, toilet, and vanity are all in one open space. Separate the areas with a glass partition or discreet screening, and use a waterproof flooring material throughout. This design creates a seamless and spacious feel.
When designing your walk-in shower, consider the following factors:
- Size: Determine the optimal size for your shower based on the available space and your desired features.
- Shape: Choose a rectangular, square, L-shaped, or curved shower to best fit the layout of your bathroom.
- Materials: Select durable and waterproof materials for the walls, floor, and shower enclosure.
- Lighting: Provide adequate lighting within the shower to ensure safety and ambiance.
- Ventilation: Install a proper ventilation system to prevent moisture buildup and mold.
- Fixtures: Choose a showerhead, body jets, and faucets that complement the overall design.
- Accessories: Add shelves, hooks, or a niche to store essential toiletries and keep the shower organized.
A well-designed walk-in shower can enhance the functionality, aesthetics, and value of your bathroom. By considering these ideas and carefully planning the details, you can create a luxurious and inviting space that meets your specific needs and enhances your daily routine.

6 Walk In Shower Tile Ideas For Your Bathroom Remodel Dave Fox

7 Walk In Shower Before And After Ideas Forbes Home

10 Walk In Shower Ideas For Small Bathrooms Metropolitan Bath Tile

31 Luxury Walk In Shower Ideas

Doorless Walk In Shower Ideas For Small Bathrooms Degnan Design Build Remodel

Walk In Shower Ideas The Home

Walk In Shower Ideas The Home

Luxurious Walk In Showers Shower Ideas

4 Walk In Shower Ideas For Your Next Bathroom Remodel

Walk In Shower A Small Bathroom Design Ideas For Limited Space
See Also







