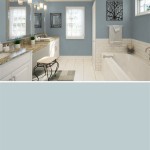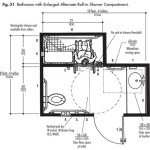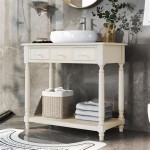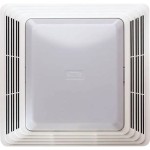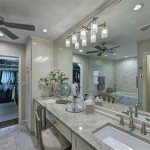Bathroom Plans 5 X 7
Designing a functional and stylish bathroom in a 5 x 7-foot space can be a challenge, but it's certainly doable with careful planning and creative solutions. Here are some bathroom plans and tips to help you create a beautiful and well-designed small bathroom.
Layout
The most common layout for a 5 x 7-foot bathroom is to position the toilet at the far end of the room, opposite the door. The sink and vanity can be located on one wall, with the shower or bathtub on the opposite wall. Another option is to place the sink and vanity on one wall, with the toilet and shower or bathtub on the opposite wall. This layout can create a more open feel, but it may require some creative plumbing solutions.
Fixtures
When choosing fixtures for a small bathroom, it's important to select items that are both functional and space-saving. A wall-mounted toilet can help to save floor space, and a corner sink can be a great way to maximize counter space. A shower stall is typically a better choice than a bathtub in a small bathroom, as it takes up less space. If you do opt for a bathtub, consider a space-saving model, such as a corner bathtub or a tub with a built-in shower.
Storage
Storage is always important in a bathroom, but it's especially crucial in a small space. Make use of vertical space by installing shelves or cabinets above the toilet or sink. You can also use under-sink storage to store toiletries and other bathroom essentials. A few well-placed baskets or bins can also help to keep clutter at bay.
Lighting
Good lighting is essential in any bathroom, but it's especially important in a small bathroom. Natural light is always the best option, so try to position your bathroom window or skylight to let in as much natural light as possible. If your bathroom doesn't have a window, you'll need to rely on artificial lighting. Use a combination of overhead lighting and task lighting to create a well-lit space. Avoid using too much harsh lighting, as this can make a small bathroom feel even smaller.
Decor
When decorating a small bathroom, it's important to choose a light color palette to help the space feel more open and airy. White, cream, and light gray are all good choices. You can add pops of color with your towels, shower curtain, and other accessories. Avoid using too many patterns or textures, as this can make a small space feel cluttered.
With careful planning and creative solutions, you can create a beautiful and functional bathroom in a 5 x 7-foot space. By following these tips, you can maximize space, create a well-lit and well-appointed bathroom, and enjoy a stylish and comfortable space for years to come.

Pin Page

Small Bathroom Floor Plans With Both Tub And Shower De3

Making The Most Of A 5x7 Bathroom Layout

Clever Layouts For 5x7 Bathroom To Make The Most Of Every Inch Hydrangea Treehouse

Pin Page

99 Stunning Bathroom Remodel Ideas To Inspire Your Renovation

10 S Of 5x7 Bathroom Floor Plans Homify

The Best 5 X 8 Bathroom Layouts And Designs To Make Most Of Your Space Trubuild Construction

99 Bathroom Layouts Ideas Floor Plans Qs Supplies

10 S Of 5x7 Bathroom Floor Plans Homify
See Also

