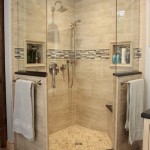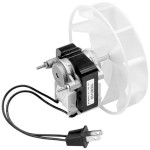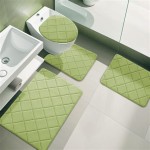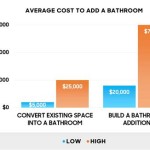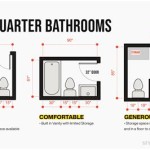Bathroom Floor Plans By Size
When designing a bathroom, it is important to consider the size of the space. The size of the bathroom will determine the layout of the fixtures and the overall functionality of the space. In this article, we will discuss bathroom floor plans by size and provide tips on how to create a functional and stylish bathroom.
Small Bathrooms (50-75 square feet)
Small bathrooms are typically found in apartments, condos, and small homes. When designing a small bathroom, it is important to make efficient use of space. One way to do this is to use a pedestal sink instead of a vanity. Pedestal sinks are smaller and take up less space, freeing up more room for other fixtures.
Another way to save space in a small bathroom is to use a shower stall instead of a bathtub. Shower stalls are smaller and take up less space, and they can be just as functional as bathtubs. If you do want to include a bathtub, consider a space-saving corner bathtub.
Medium Bathrooms (75-120 square feet)
Medium bathrooms are more common in larger homes and apartments. With more space to work with, you have more options for fixtures and layouts. One popular layout for medium bathrooms is the L-shaped layout. This layout places the sink, toilet, and bathtub/shower along one wall, leaving the other wall open for storage or a vanity.
Another popular layout for medium bathrooms is the U-shaped layout. This layout places the sink, toilet, and bathtub/shower on three walls, creating a more enclosed space. U-shaped layouts are ideal for bathrooms that are used by multiple people.
Large Bathrooms (120+ square feet)
Large bathrooms are typically found in luxury homes and apartments. With plenty of space to work with, you can create a truly luxurious and functional bathroom.
One popular layout for large bathrooms is the double vanity layout. This layout features two sinks, each with its vanity, providing plenty of space for two people to get ready at the same time. Another popular layout for large bathrooms is the spa-like layout. This layout features a large soaking tub, a separate shower, and a sauna or steam room.
Tips for Creating a Functional Bathroom
No matter the size of your bathroom, there are certain tips you can follow to create a functional space. First, make sure to plan the layout carefully. Consider the placement of the fixtures and how they will be used. You should also make sure to leave enough space for storage and movement.
Second, choose fixtures that are the right size for the space. For example, a small bathroom will need a smaller sink and toilet than a large bathroom. Third, use storage solutions to keep the bathroom clutter-free. This could include shelves, cabinets, or drawers.

Bathroom Dimensions Useful Wc

Henry Bathroom Floor Plans

Bathroom Dimension Design Ideas For 2024

Common Bathroom Floor Plans Rules Of Thumb For Layout Board Vellum
:max_bytes(150000):strip_icc()/free-bathroom-floor-plans-1821397-04-Final-91919b724bb842bfba1c2978b1c8c24b.png?strip=all)
15 Common Bathroom Floor Plans

Bathroom Layout 101 A Guide To Planning Your Dream
The Ultimate Guide To Standard Bathroom Sizes Layouts

Types Of Bathrooms And Layouts

Standard Bathroom Dimensions
:max_bytes(150000):strip_icc()/free-bathroom-floor-plans-1821397-08-Final-e58d38225a314749ba54ee6f5106daf8.png?strip=all)
15 Common Bathroom Floor Plans
See Also
