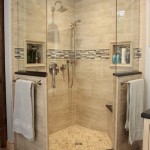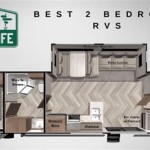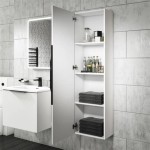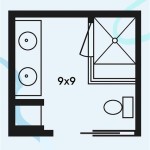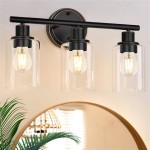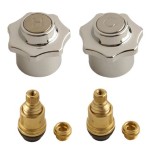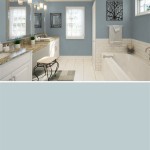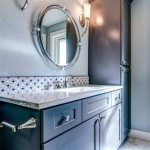Bathroom Floor Plan With Dimensions
When planning a bathroom floor plan, there are several key dimensions to consider to ensure functionality and comfort. Here's a comprehensive guide to help you create a well-designed bathroom layout:
1. Overall Bathroom Dimensions
Determine the overall dimensions of the bathroom, including the length and width. This will influence the placement of fixtures and the amount of space available for movement.
2. Toilet Area Dimensions
The toilet area typically requires a space of 3'0" (91.4 cm) wide x 5'0" (152.4 cm) deep. This allows for comfortable access to the toilet and enough room for movement.
3. Shower Dimensions
The shower area can vary in size depending on the preferred type. A standard shower stall measures approximately 3'0" (91.4 cm) x 3'0" (91.4 cm), while a larger walk-in shower can range from 3'0" (91.4 cm) x 4'0" (121.9 cm) to 4'0" (121.9 cm) x 6'0" (182.9 cm).
4. Bathtub Dimensions
Bathtubs come in various sizes and shapes. A standard rectangular bathtub measures approximately 5'0" (152.4 cm) long x 3'0" (91.4 cm) wide x 2'0" (60.9 cm) deep. A smaller bathtub for space-saving can be around 4'0" (121.9 cm) long x 2'0" (60.9 cm) wide x 1'6" (45.7 cm) deep.
5. Vanity Dimensions
The vanity area includes the sink and vanity cabinet. A standard single-sink vanity measures approximately 2'0" (60.9 cm) wide x 2'0" (60.9 cm) deep x 3'0" (91.4 cm) tall. A double-sink vanity can be around 4'0" (121.9 cm) wide x 2'0" (60.9 cm) deep x 3'0" (91.4 cm) tall. Ensure there is sufficient space around the vanity for comfortable access and storage.
6. Doorway Dimensions
The bathroom door should be at least 2'8" (81.3 cm) wide to allow for easy entry and exit. The door swing direction should be carefully planned to avoid conflicts with fixtures or the vanity.
7. Window Dimensions
If there is a window in the bathroom, consider its dimensions and placement. Windows should provide natural light and ventilation, but ensure they do not interfere with the layout or fixtures.
8. Clearances and Accessibility
Maintain clear floor space around fixtures for ease of movement. Allow at least 2'0" (60.9 cm) clearance in front of the toilet, shower, and bathtub. Consider accessibility features if necessary, such as grab bars for safety and comfort.
By carefully considering these dimensions, you can create a bathroom floor plan that maximizes functionality, comfort, and aesthetics. Remember to adjust them as needed to suit your specific space and requirements.

Bathroom Dimensions Useful Wc

Small Bathroom Layouts Interior Design Plans Floor Layout

Common Bathroom Floor Plans Rules Of Thumb For Layout Board Vellum

Useful Standard Bathroom Dimension Ideas
:max_bytes(150000):strip_icc()/free-bathroom-floor-plans-1821397-04-Final-91919b724bb842bfba1c2978b1c8c24b.png?strip=all)
15 Common Bathroom Floor Plans

Henry Bathroom Floor Plans

Guide To Modern Bathroom Floor Plans 1to1plans

Bathroom Layout 101 A Guide To Planning Your Dream
:strip_icc()/bathroom-layout-guidelines-and-requirements-blue-background-10x12-a4cc2635e45943259119799e583eb910.jpg?strip=all)
How To Pick The Best Bathroom Layout For Your Dream Space

Common Bathroom Floor Plans Rules Of Thumb For Layout Board Vellum
See Also
