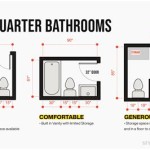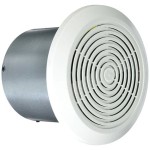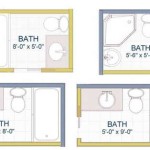Bathroom Designs for Small Bathrooms: Optimizing Space and Style
Small bathrooms present unique challenges in interior design, requiring creativity and functionality to maximize space and create a comfortable ambiance. By understanding the key elements of small bathroom design, it's possible to transform these cozy spaces into charming and efficient retreats.
Layout and Space Planning
The layout of a small bathroom is paramount. Consider using floating vanities and wall-mounted toilets to create an illusion of additional space. Utilize vertical storage solutions like shelves and drawers to organize essentials without cluttering the floor. Opt for a corner sink or pedestal sink to save valuable counter space.
Light and Natural Elements
Incorporating natural light through windows or skylights can instantly brighten a small bathroom, making it feel larger and more inviting. Utilize reflective surfaces such as mirrors and glossy tiles to bounce light around the room. Choose light-colored walls and fixtures to enhance the sense of spaciousness.
Storage and Organization
Maximize storage by utilizing every available nook and cranny. Install built-in shelves, drawers, and baskets to keep clutter at bay. Use under-sink storage to conceal cleaning supplies and toiletries. Utilize the space behind the door for a towel rack or hanging shelves.
Selecting Fixtures and Finishes
Compact fixtures are essential for small bathrooms. Opt for a smaller shower enclosure with a sliding door or a shower curtain that can be tucked away when not in use. Choose a vanity with a narrow profile to conserve floor space. Consider using hexagonal or penny tiles for the floor and backsplash, as their small size can create an illusion of expansion.
Ventilation and Airflow
Proper ventilation is crucial to prevent moisture buildup in small bathrooms. Install an exhaust fan to circulate air and reduce humidity. Ensure there are windows or vents to allow for natural airflow whenever possible.
Accessories and Decor
Accessories and decor can enhance the look and feel of a small bathroom. Keep decorations to a minimum to avoid cluttering the space. Opt for a few select pieces that add a touch of personality, such as a small plant, artwork, or a statement mirror. Use baskets or bins to organize toiletries and keep surfaces clutter-free.
By implementing these design principles, small bathrooms can be transformed into functional, stylish, and welcoming spaces. With careful planning and attention to detail, homeowners can create a small bathroom that exudes both comfort and charm.

Small Bathroom Layout 10 Ideas That Work

25 Walk In Shower Layouts For Small Bathrooms

10 Walk In Shower Ideas For Small Bathrooms Metropolitan Bath Tile

25 Walk In Shower Layouts For Small Bathrooms

Small Bathroom Layouts Interior Design

99 Bathroom Layouts Ideas Floor Plans Qs Supplies

32 Small Bathroom Ideas That Blend Function And Enduring Style

120 Best Small Bathroom Layout Ideas Design

99 Bathroom Layouts Ideas Floor Plans Qs Supplies

25 Walk In Shower Layouts For Small Bathrooms







